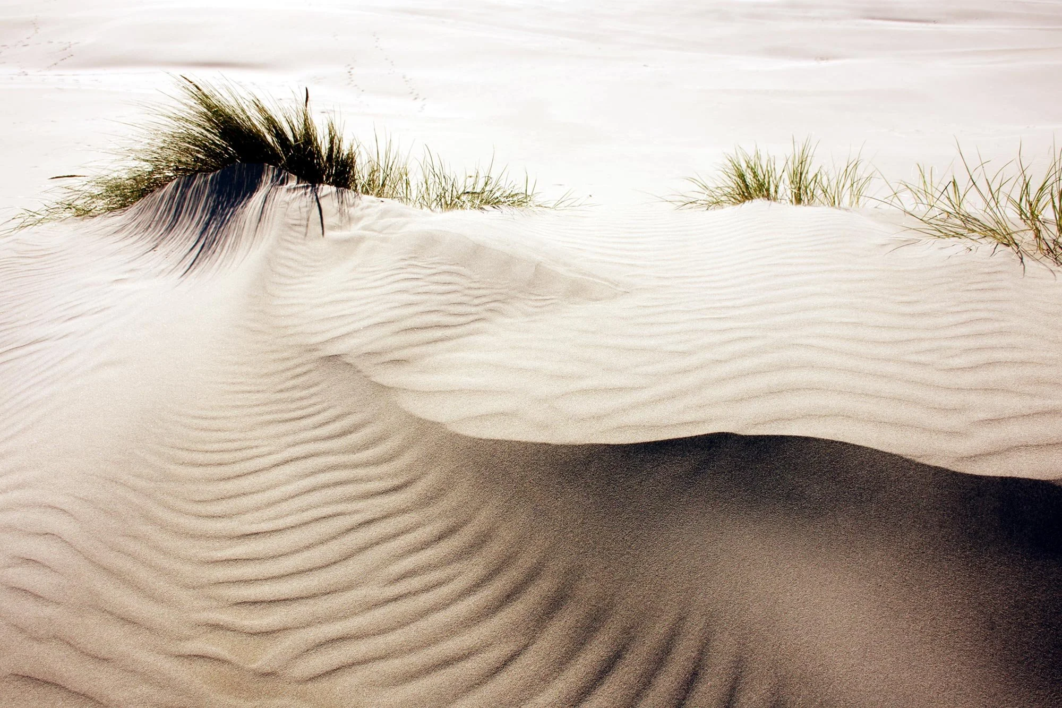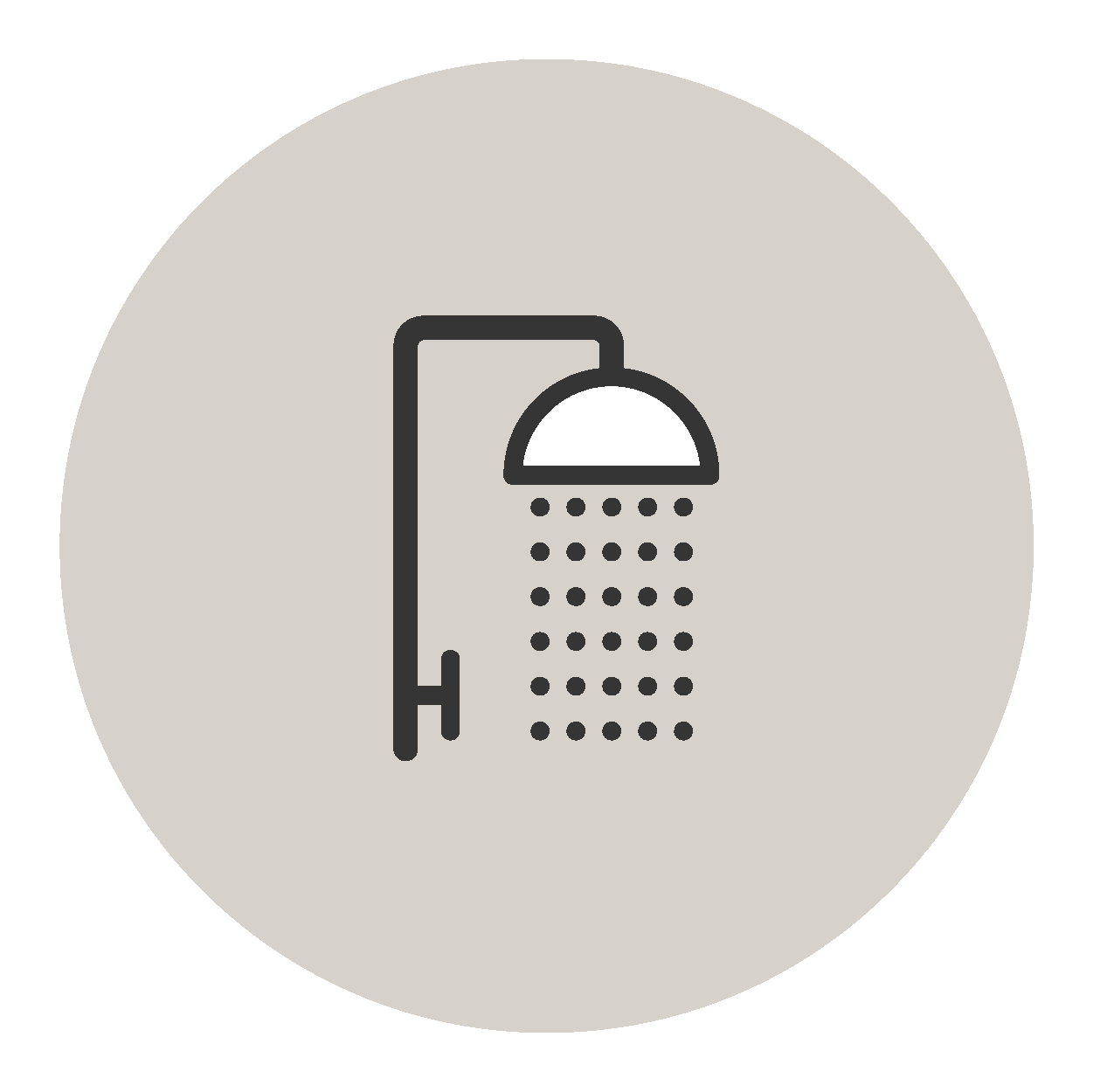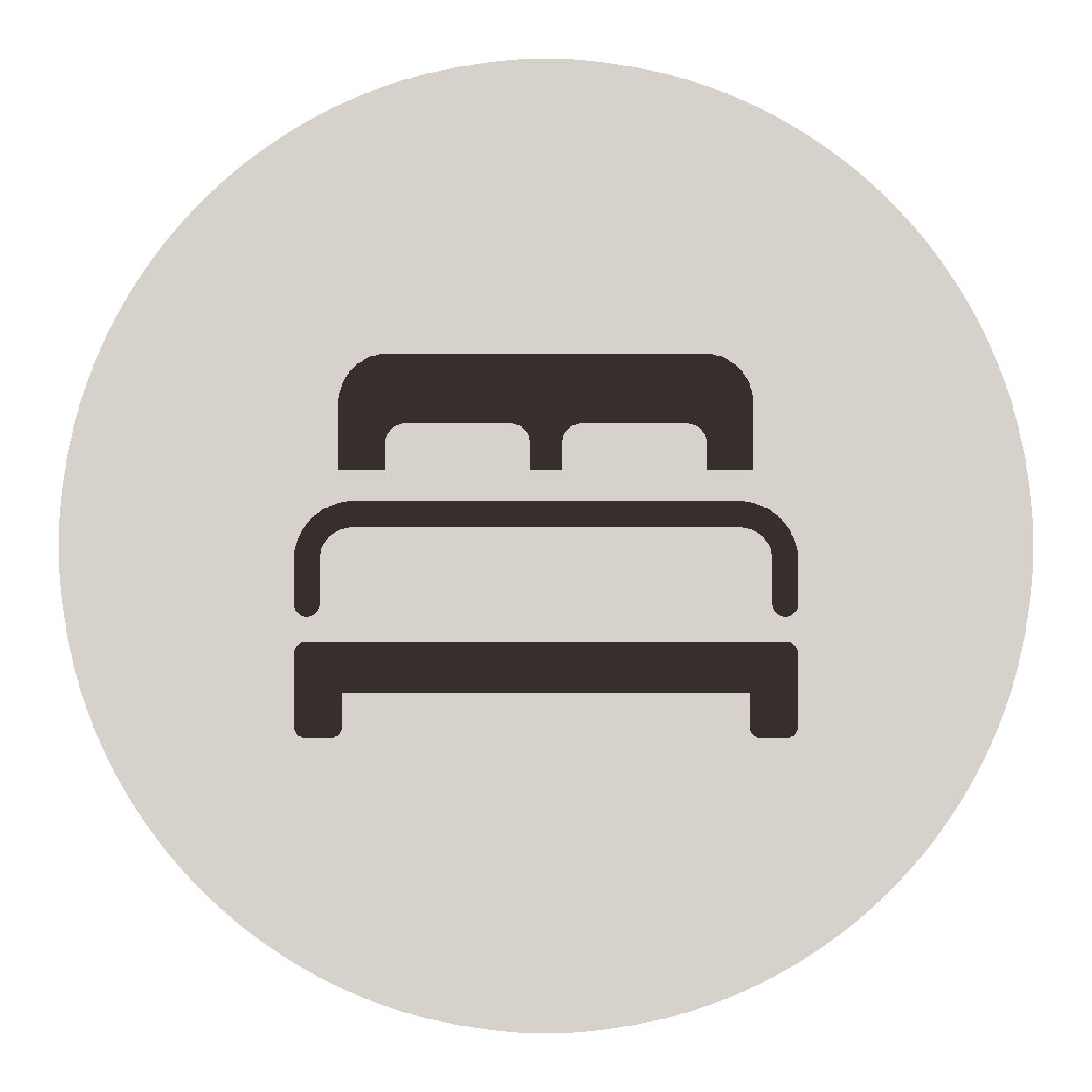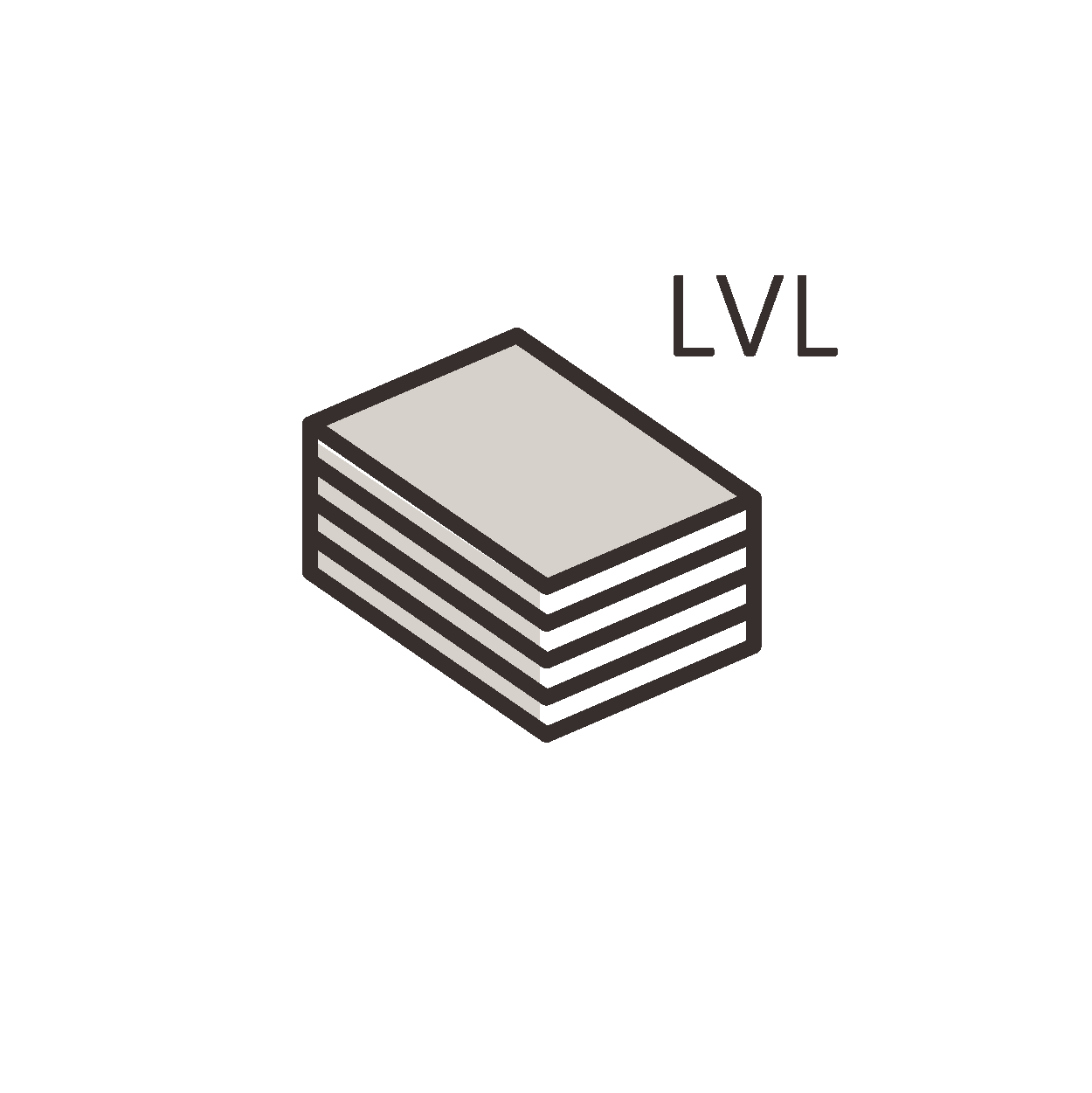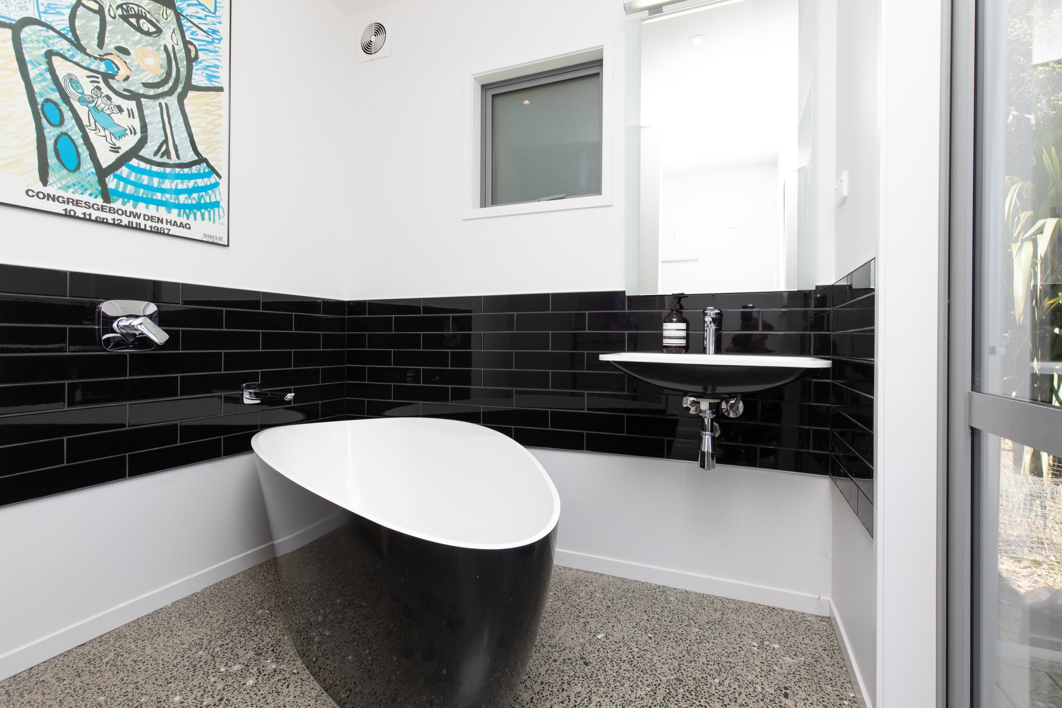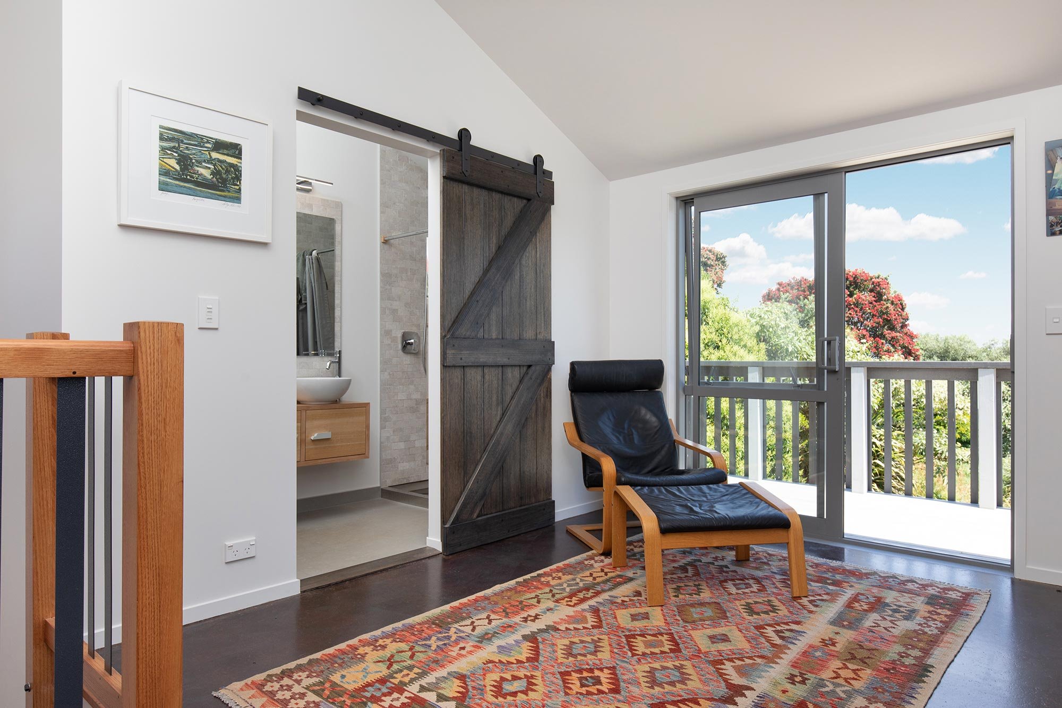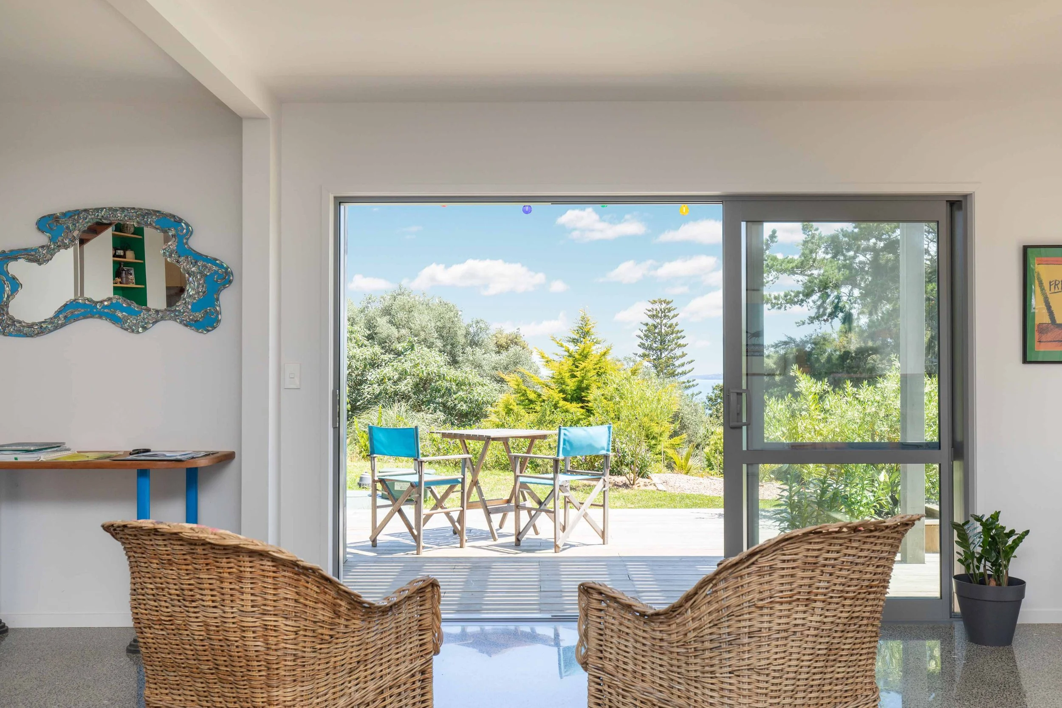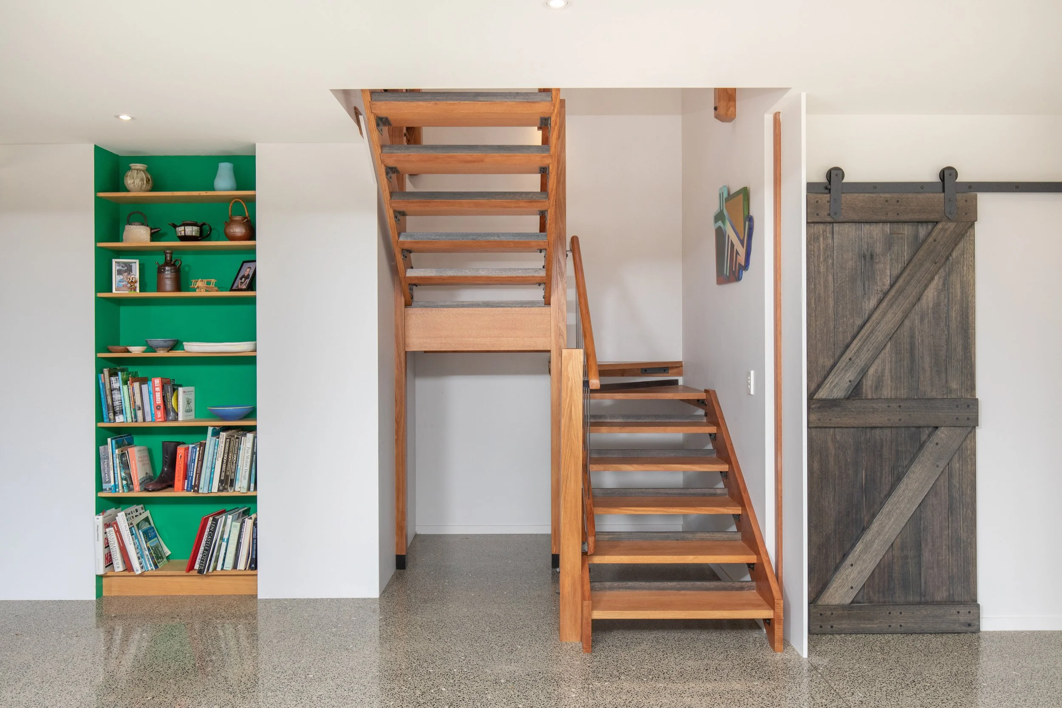PROJECT
CB 976
Waiheke Island Boat House
BARN STYLE HOUSE
150m²
2 levels
2
2
Design features
Balcony
Raking & flat ceilings
Internal LVL portals with ply gusset
Separate garage 48m²
Covered outdoor area 17m²
The floor plan
Features:
Levels: 2
Bedrooms: 2
Bathrooms: 2
Floor area: 150m²
Talk to us about your project
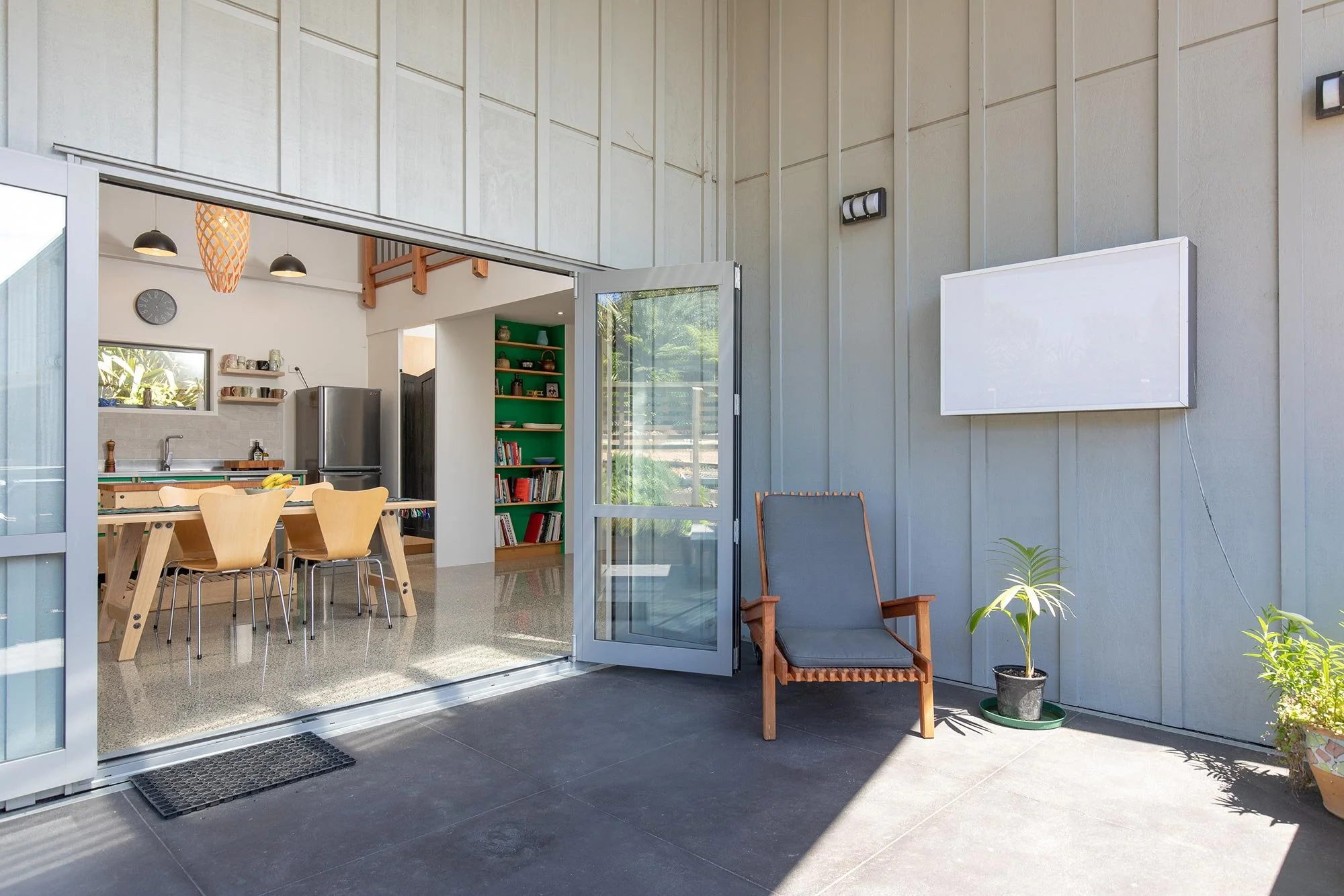
Materials used
Cladding: Bandsawn Plywood & Cover Battens
Roofing: Colorsteel Endura - Grey Friars
Spouting: Marley Typhoon - Titanium
Joinery: Matt - Sandstone Grey
Waiheke
“It was a very satisfying experience for me to work alongside a team of competent tradespeople.
Customkit was always efficient in providing building materials as needed and throughout the build their communication was first class.
I have thoroughly enjoyed the experience and have been totally satisfied with my input and involvement.”
