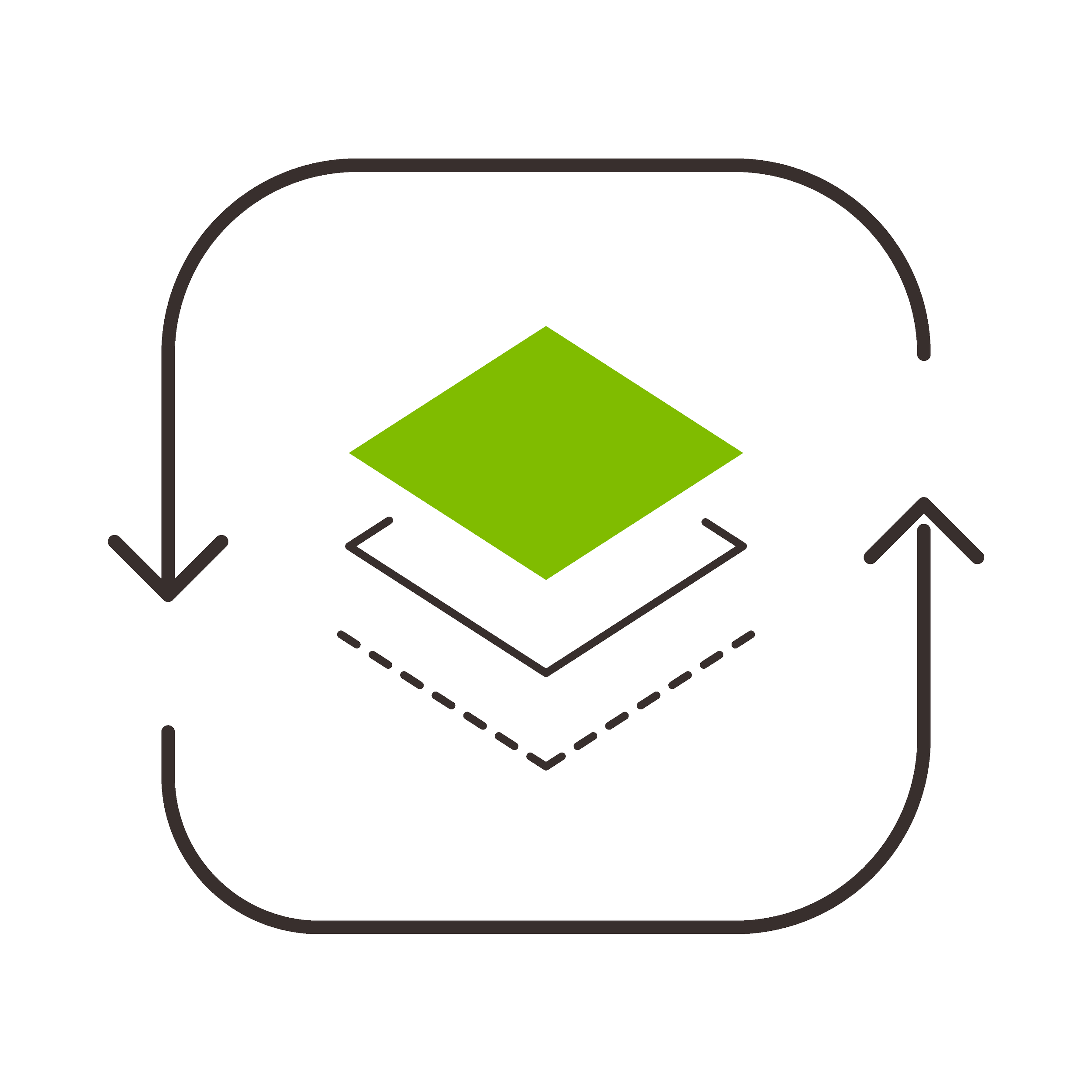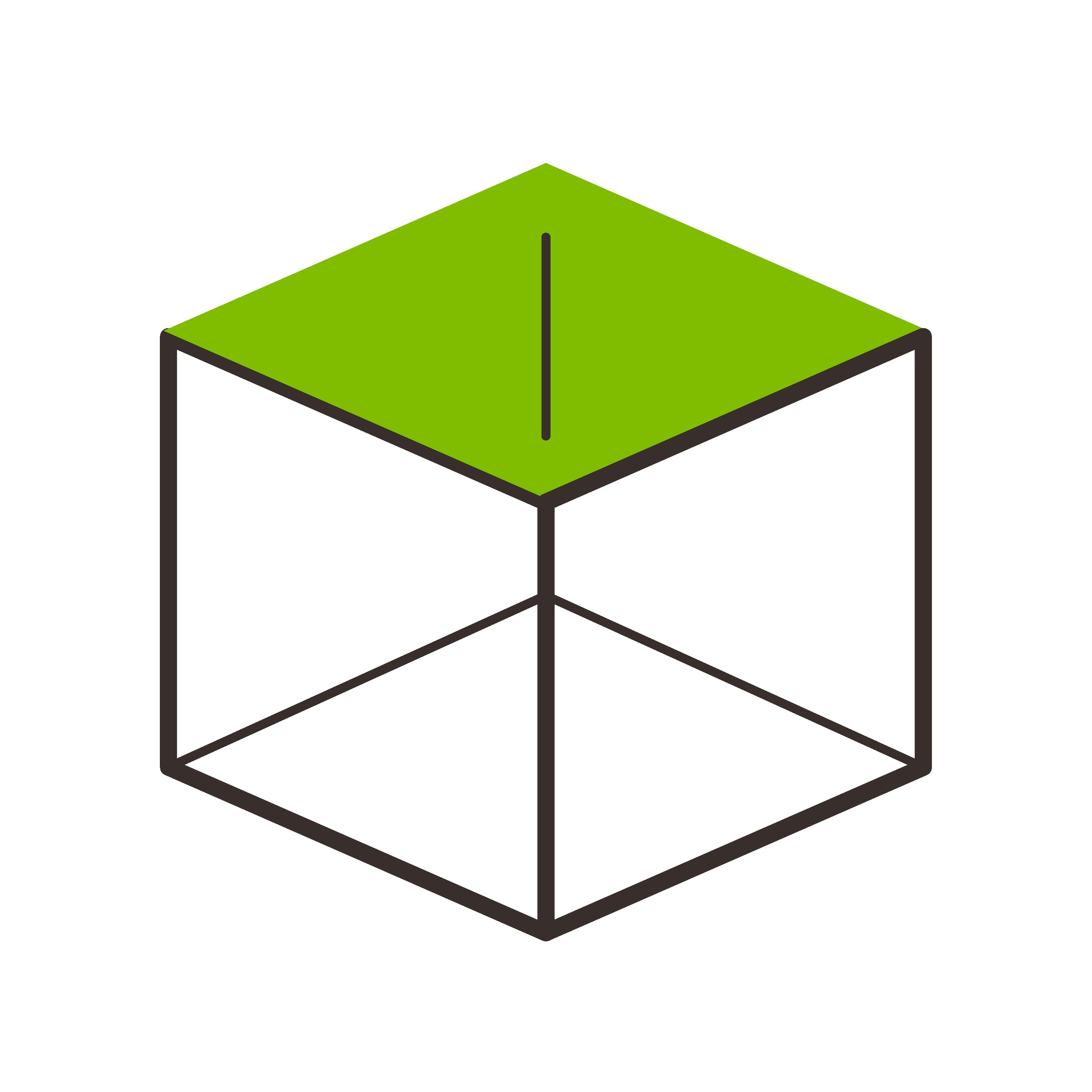Process
HOW TO GET STARTED
Our bespoke kitset solutions provide you with a full architectural design service and all structural materials delivered to site.
Whatever suits you! Phone us, email us or feel free to pop into our offices to speak with one of our friendly team members.
We will answer any queries that you may have and talk you through the Customkit approach for the design and supply of our Barn style buildings.
Rest assured that our entire team have many years of experience in the design and construction industry and are number one when it comes to delivering beautiful Barn style buildings.
Contact us
Now that all of your initial queries have been answered and you’ve decided that you love what we do, the next step is to book a consultation with our Design and Sales Consultant Julie Richardson-Smith.
Depending on where you live in the country your consultation will either be in person at our Pukekohe office or via phone. At the consultation stage we want to see what you love in a building so please bring your scrapbook, mood board, sketches, and any site information / photos that you may have.
Once you have discussed your ideas with Julie (including needs and wants) and given her a clear indication of your budget she will begin to design a Concept for you.
Consultation
“We built our house in 2019 and I loved the level of involvement I could have around the design and interior fit out.”

Like the look of the Concept & Package Estimate? Feel like we’re on the same page as you?
The next step is to proceed to Design Concept Drawings, there will be a ‘Design Concept Drawing Contract’ to be signed along with a fee of $15,000 to be paid (this fee is deducted off your overall contract price).
Development of concept drawings
Your Concept now moves up to our Drafting Office where our Architectural Team, Sudeh and Carmel take over. The drawing team will refine your Concept exactly to your specifications and provide you with a set of Draft Plans. These plans include a Site Plan, Floor Plans, Elevations and Window Schedule for you to review. We will tweak these as needed until they are just as you want, always ensuring that your requests still align with your budget.
Once these drawings have been completed, should your circumstances change, and you do not proceed with Drawing Documentation for consent then the Design Concept Drawings are yours to keep. These drawings will be watermarked with ‘concept only’.
The contract gives you a complete and detailed breakdown of the package materials delivered to your site, along with a project payment schedule and the overall package cost. It is important to note that we have a staged payment process throughout the entire project.
Drawing documentation and specifications for building consent
Full contract
With your Full Contract signed and your second progress payment made, Sudeh or Carmel will begin work on your documentation for building consent, this includes detailed plans and specifications relevant to your site and project, incorporating any external consultant reports. It is this documentation that will be lodged with Council for building consent approval and that your builder will work from during construction.
During this time Sudeh and Carmel will be in contact with you to help you confirm and refine your fixtures and finishings, so these are clearly set out for council and your builder. Preparing Drawing Documentation is a very involved, precise process, this can take several weeks to complete depending on the scale of your project. All structural design and engineering costs relating to this design are included in the contract price.
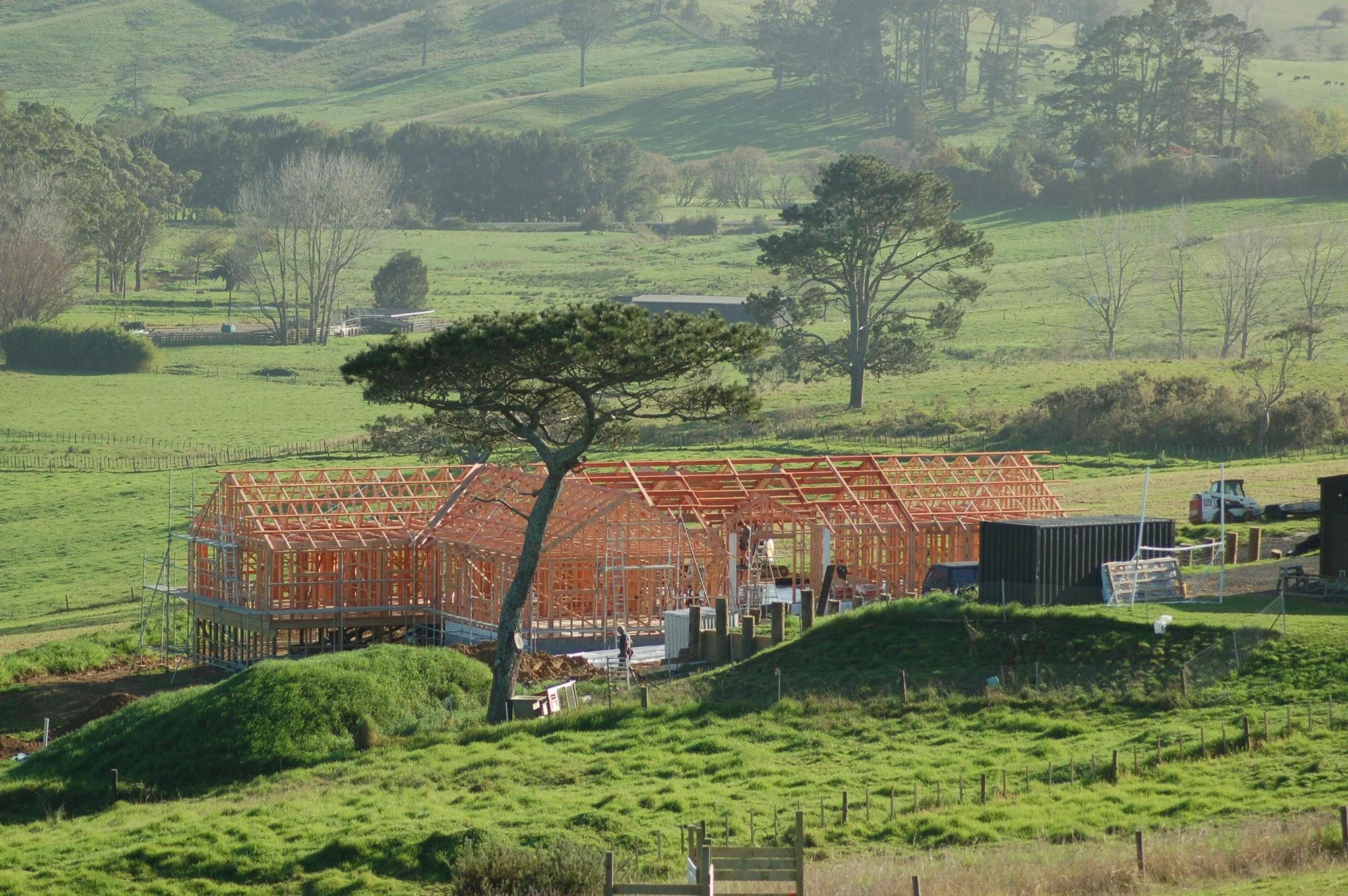
Building consent process
Drawing documentation and specifications complete, we now handle the building consent process on your behalf as it can be a little daunting!
This will include lodgment of all the necessary documentation/drawings and handling of any council queries during the consenting process, this is all part of our service and incurs no additional cost.
Please note that Council fees are not included in your contract price and will be forwarded on to you.
During this phase our Production Manager Kevin Horne will be in contact with your builder to ensure that we have an accurately proposed delivery date for your Kit. We will also be contacting you directly to confirm Kit product colours and hardware choices for your project.
As Production Manager Kevin is charged with scheduling and coordinating the fabrication and supply of your building (no small task!). Very early on he will begin to order materials, book production times for items like your joinery, garage doors, pre-nail frames etc., this is to align with the Kit delivery timeframes.
Production
He will also be liaising with your builder on a regular basis throughout your build, this is to ensure that all is going smoothly and that all Kit expected delivery dates are based upon your builders’ progress on site, not just when it suits us!
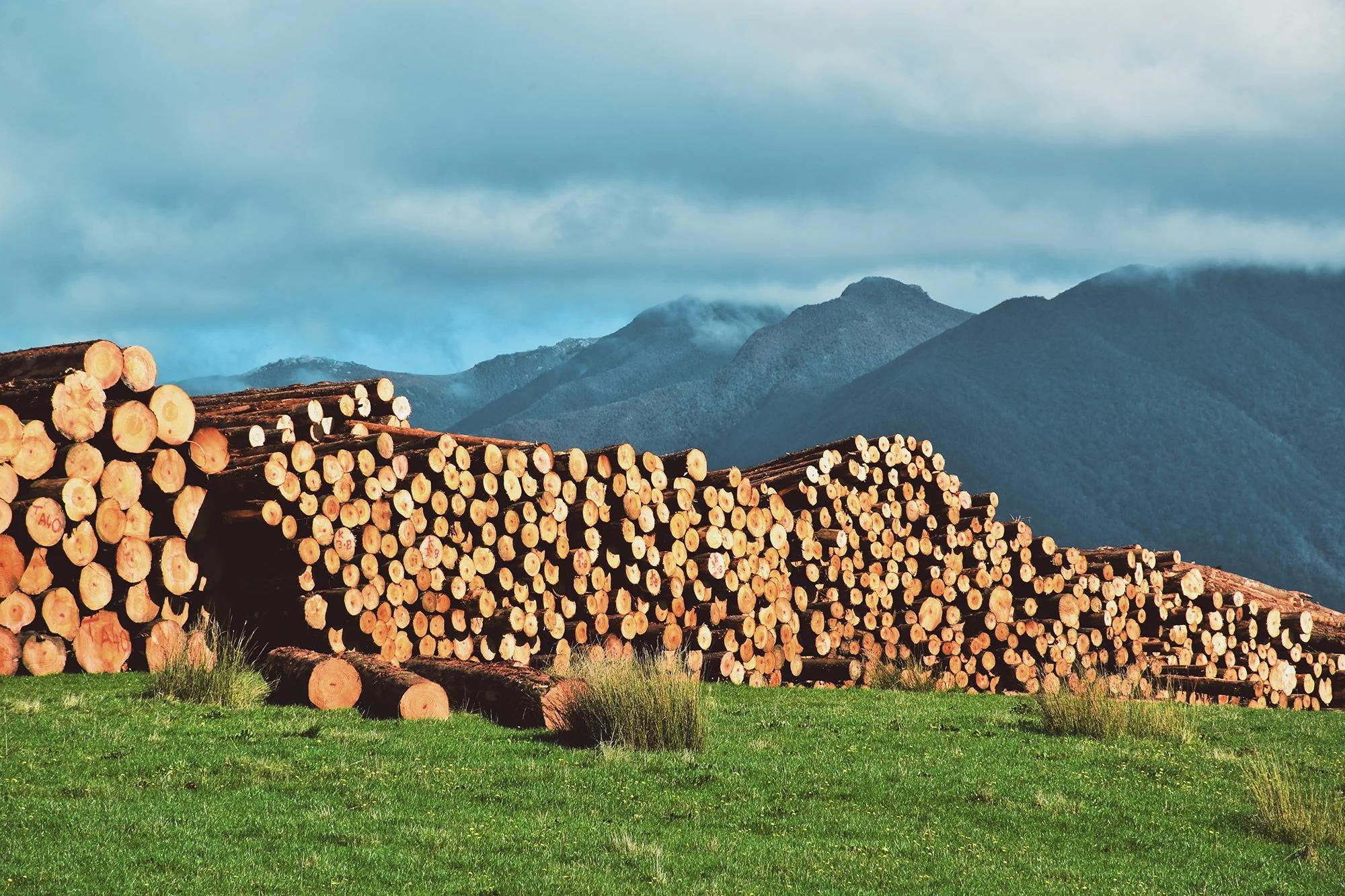
Now the real fun starts as your first Kit delivery is booked in!
Kevin our Production Manager will co-ordinate the delivery with your builder to ensure there are no issues with the site or previously agreed delivery dates. We generally liaise with your builder as they tend to be the best person to advise us as to the progress on site, projected timelines and any site conditions we may need to take into consideration when delivering.
Kit delivery
Typically, there will be a couple of deliveries for the bulk of the construction materials (larger jobs may have more), this will be followed by a separate joinery delivery and where required the delivery and installation of a garage door.
As we are based in Pukekohe and supply Nationwide, we’re always looking at how we can minimise costs for our clients, this includes where possible and appropriate utilising local suppliers close to your build to reduce transport costs for items like joinery and garage doors, etc. Rest assured that all your Kit materials are also insured prior to delivery and during transport to site.
What is included in your Kit?
DESIGN TO YOUR NEEDS AND TO YOUR SITE
Included
Design and Engineering of your building
Building Consent Drawing Documentation and Project Specifications for your project - you pay the consent fees and we handle the consent process for you
Builders Bible and Schedule - this is additional information to assist your builder with construction of your kit
Decks – we will supply your deck from joists upwards (your builder will supply any bearers, piles or poles required for the subfloor)
Timber Framed Floors – We supply your timber framed floors from joists upwards (your builder will supply any bearers, piles or poles required for the subfloor
Feature LVL portals
Exterior and Interior precut / prenail wall framing
Roof framing
Wall and Roof building wrap
Exterior cladding – for habitable buildings we also supply a cavity batten system for beneath the cladding
Colorsteel Roofing and Flashings
Marley Stratus uPVC Design Series coloured spouting and downpipes, color steel can be supplied if requested or required
Sectional and Roller Doors – supplied with automatic openers and remotes
Aluminium Doors and Windows (Vantage or First) – for habitable buildings we supply a minimum of Low E, Argon filled double glazing (a Thermal System can be supplied if requested or required)
Timber Accessories – Timber louvres, exterior barn doors and cupolas
Delivery to site including insurance of materials whilst in transport to your site
Not included
Building and Resource Consent costs
Site Specific Reports – Geotechnical, Wastewater and Stormwater
Insurance for materials on your site once delivered
Site Works – labour, machinery and materials (excavation, trenches, retaining, wastewater, stormwater)
Labour for construction of your building
Concrete Floor
Piles, Poles or Bearers for a timber framed floor
Electrical and Plumbing – labour and materials
Wall and Ceiling insulation, internal linings and trims
Internal doors
Floor and window coverings
Interior Fitout – labour and materials
Painting and decorating
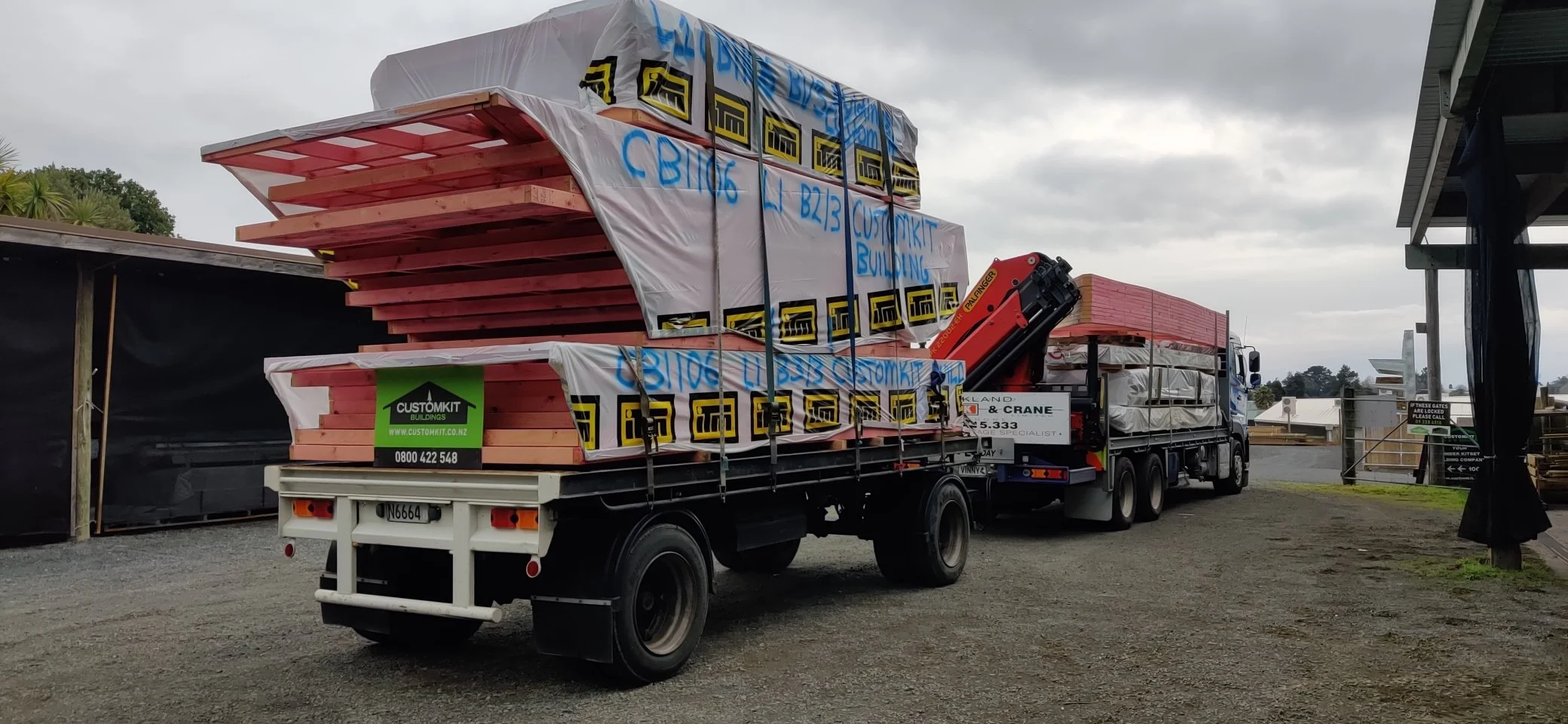
We are constantly looking to add value for our clients and have partnered with the following hand picked Companies. These are a select group of suppliers that we have used personally so have great confidence in recommending for both their product and service.
Our Partners offer a range of products to help you make your interior design choices with the added benefit of cost savings. Just a little something extra we have arranged to help you make the most of your budget.
Hand picked suppliers
OUR PARTNERS
Interior barndoors, tracks & accessories, decorative hardware, shelves & brackets, bathroom vanities
-
Visual Hardware started in 2015, with the focus of being able to supply quality barn door hardware at affordable prices.
Since then they have expanded our range to become a one stop shop for barn doors with multiple options of set size barn doors and barn door accessories. They have also created the Iron Soul hardware range which complement their barn doors perfectly. They are continually expanding our range of products with a focus of stocking distinctive items which create a bespoke look and finish to your design while ensuring they are functional features.
-
0800 111 005
Paint, stain & wallpaper
-
Resene has everything you need for your decorating project, from quality colour and paints, decorating accessories and professional advice to help you get a superb finish on your project inside or out.
Choose from thousands of colours or let us create a custom colour match for you. Once you’ve chosen your favourite get it tinted into the Resene product of your choice using Resene’s exclusive non VOC tinters. Complement your paint choices with our wide range of wallpaper, wall decals, curtains and cushions to bring the complete look together.
-
Kitchen, wardrobe & laundry cabinetry
-
From made to measure kitchen cabinets to commercial industrial design solutions and everything in between!
Cutshop have special prices for our Customkit customers. Bring in the letter from your pack and let’s see what we can do for you.
Need high quality, precision cutting and edging services, with 100% repetition accuracy and a fast turnaround? Cutshop® provides consistent 100% repetition production accuracy for cut to size MDF, plywood and acrylics, for made to measure cabinets and show panels.
-
0800 288 7467
Carpet, tiles, vinyl, laminate flooring
-
We are New Zealand’s most trusted and preferred flooring retailer and work hard to ensure our customers enjoy the process of purchasing flooring which can often be a confusing and stressful experience.
Our Customer Service focus has been recognised by winning Gold in 2018, 2019, 2020, 2021 and 2022 for flooring stores in the Reader’s Digest Quality Service Awards - an area we continually strive to improve upon.
-
0800 787 777
Sinks
-
Cabro was established in 1995 and based in Oamaru, then in 2013 the company was bought and moved to New Plymouth, where we currently operate from. We supply a full range of stainless, ceramic and granite sinks including hand made stainless sinks which are ideal for kitchen, scullery, bar, outdoor entertainment and laundry installation. Within our range we believe that most “sink” requirements are covered in both materials used and sizing options, whilst maintaining high quality finishes that are competitively priced.
-
Laminate flooring specialists
-
Allied flooring offers laminate flooring and vinyl flooring at reasonable prices and our range of products are suitable for renovations or new home and commercial use.
-



















