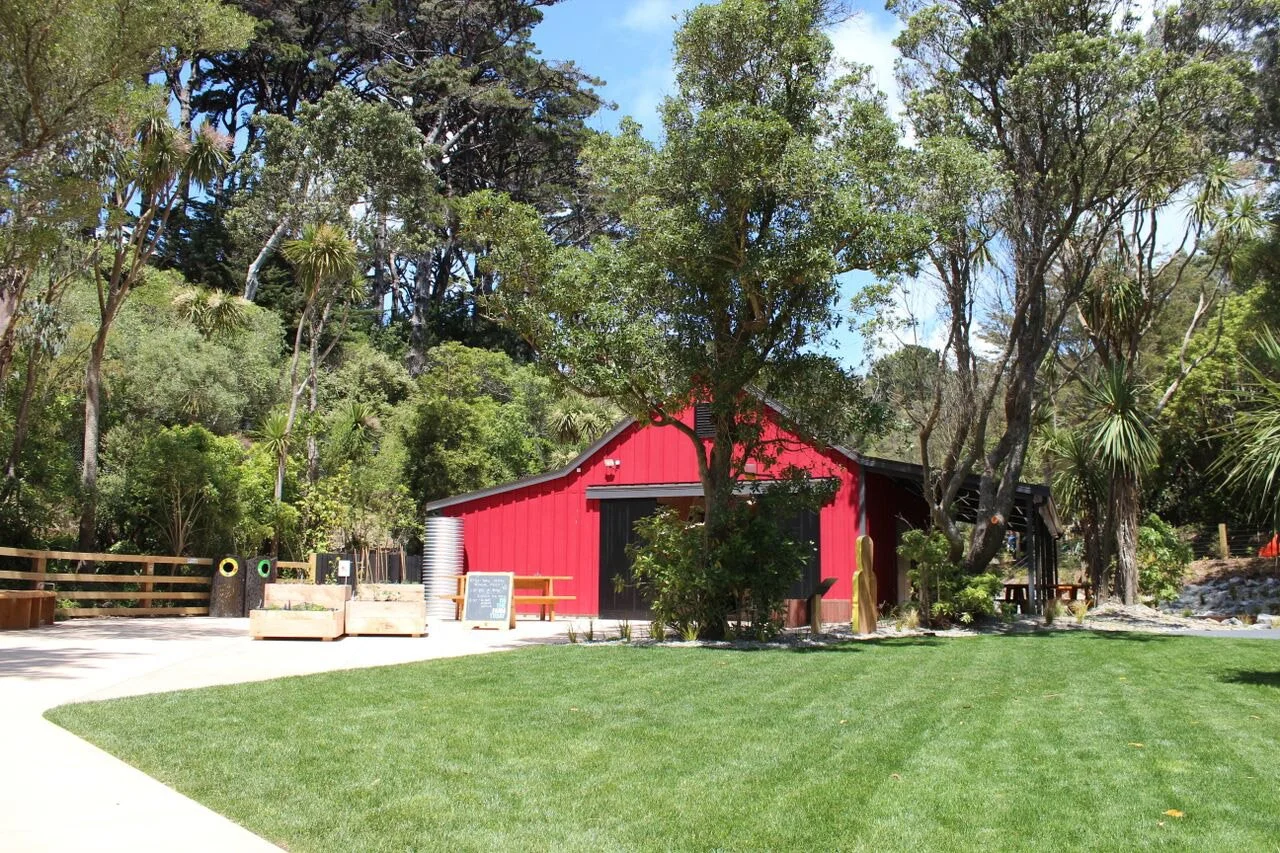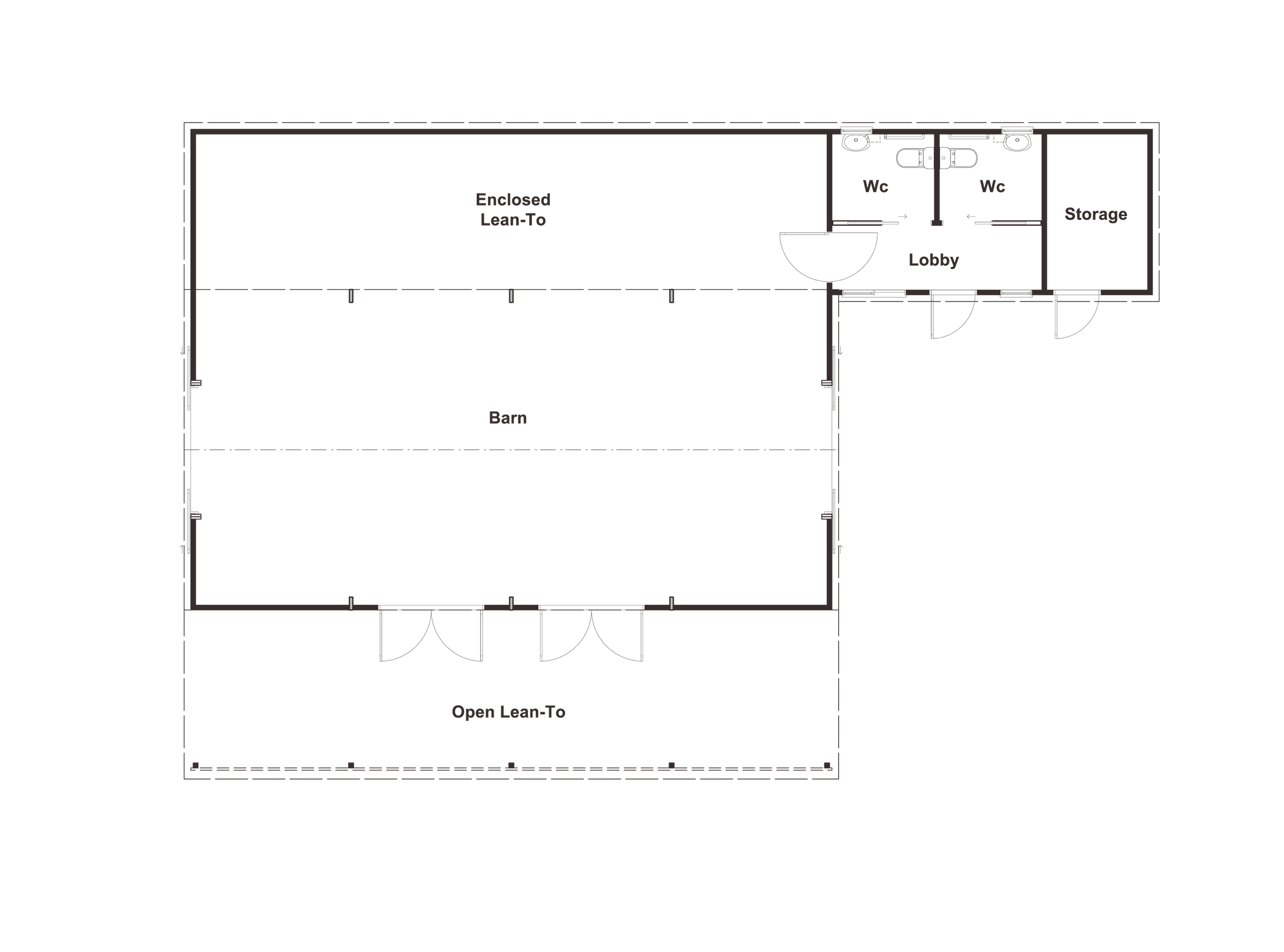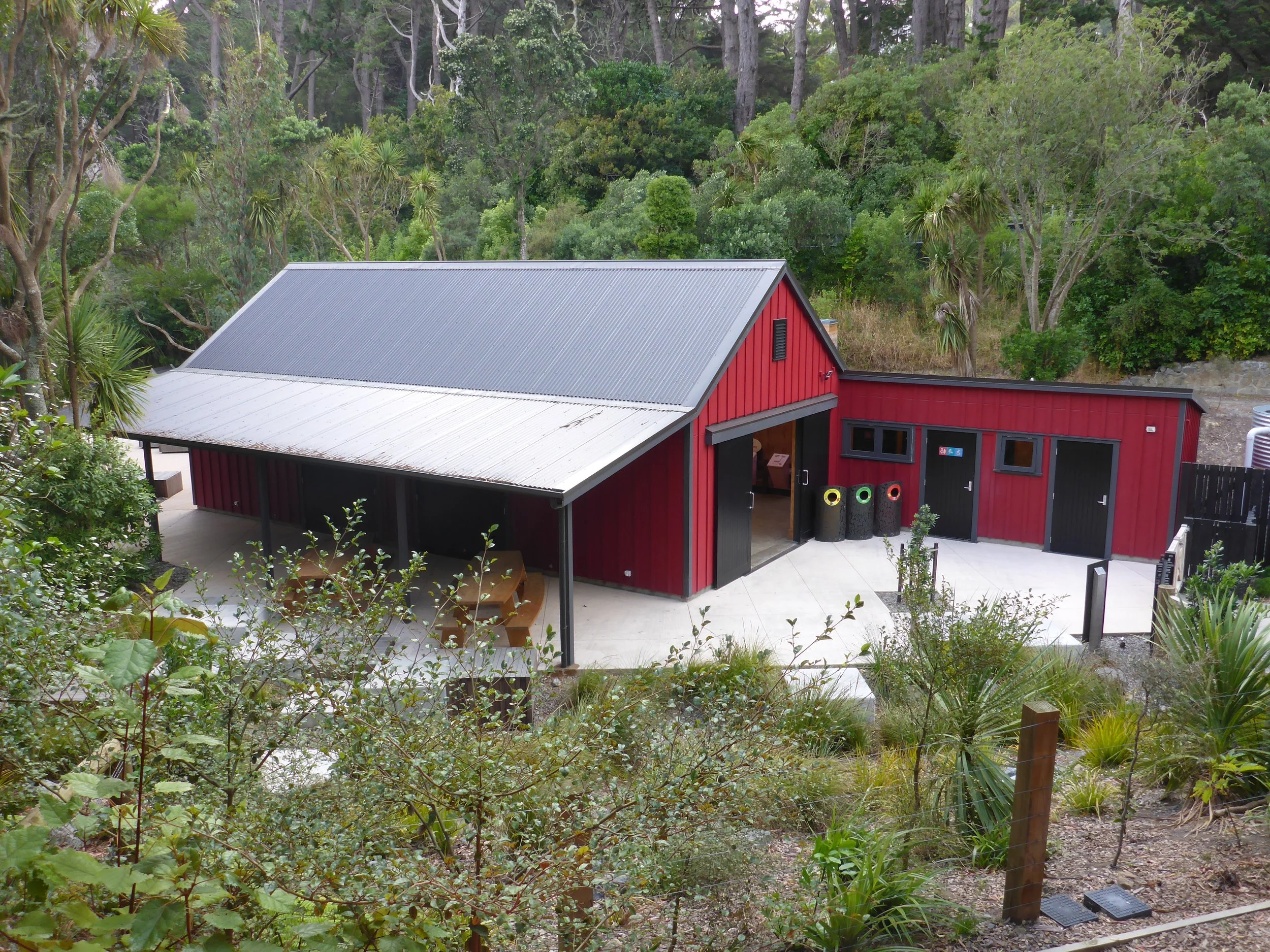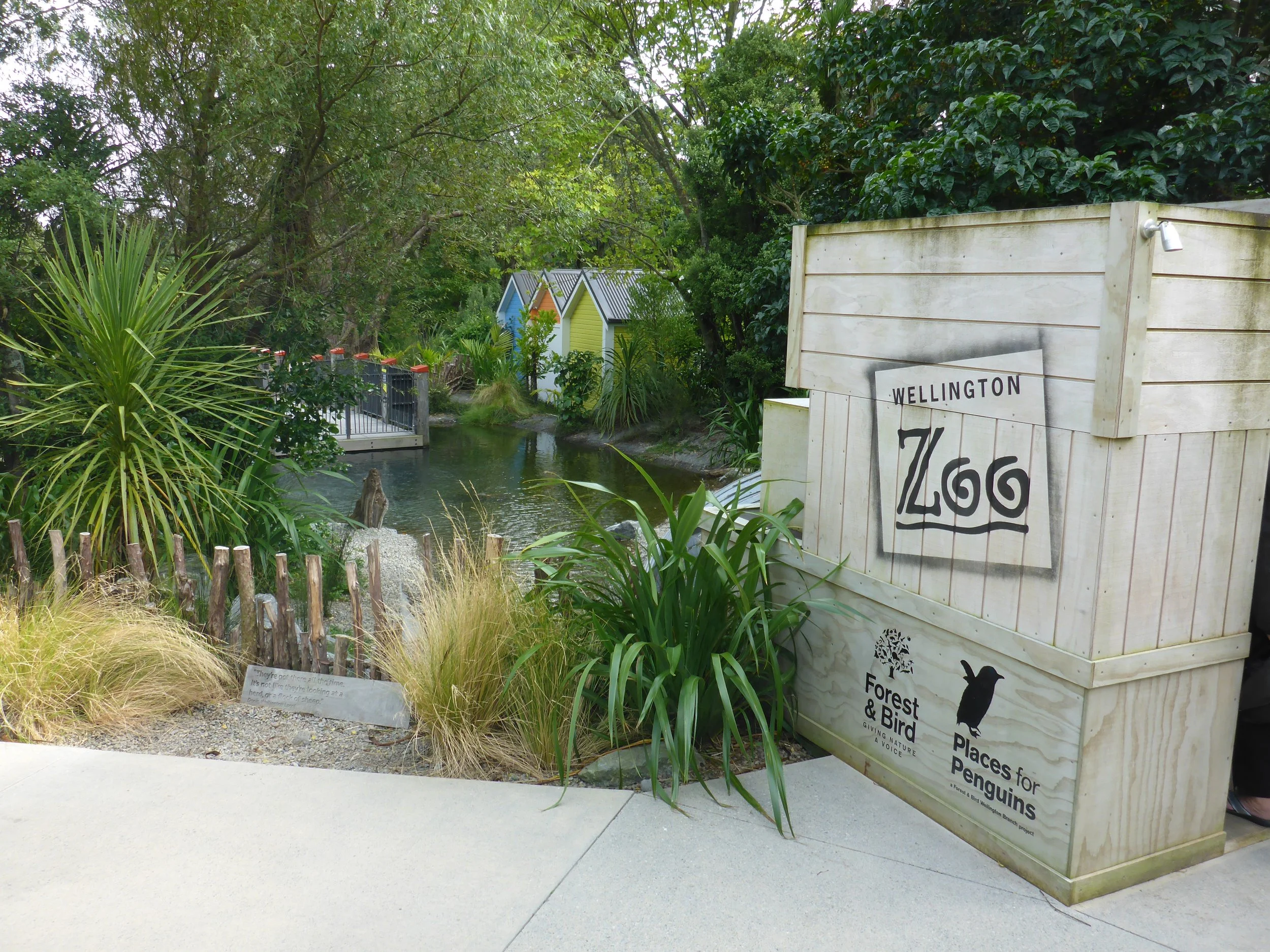PROJECT
CB 984
Wellington Zoo
COMMERCIAL BUILDINGS
162.6m2
Wellington
Materials used
Roofing: Colorsteel - Ironsand
Cladding: Bandsawn Plywood & Cover Battens
Outdoor area
Display
The floor plan
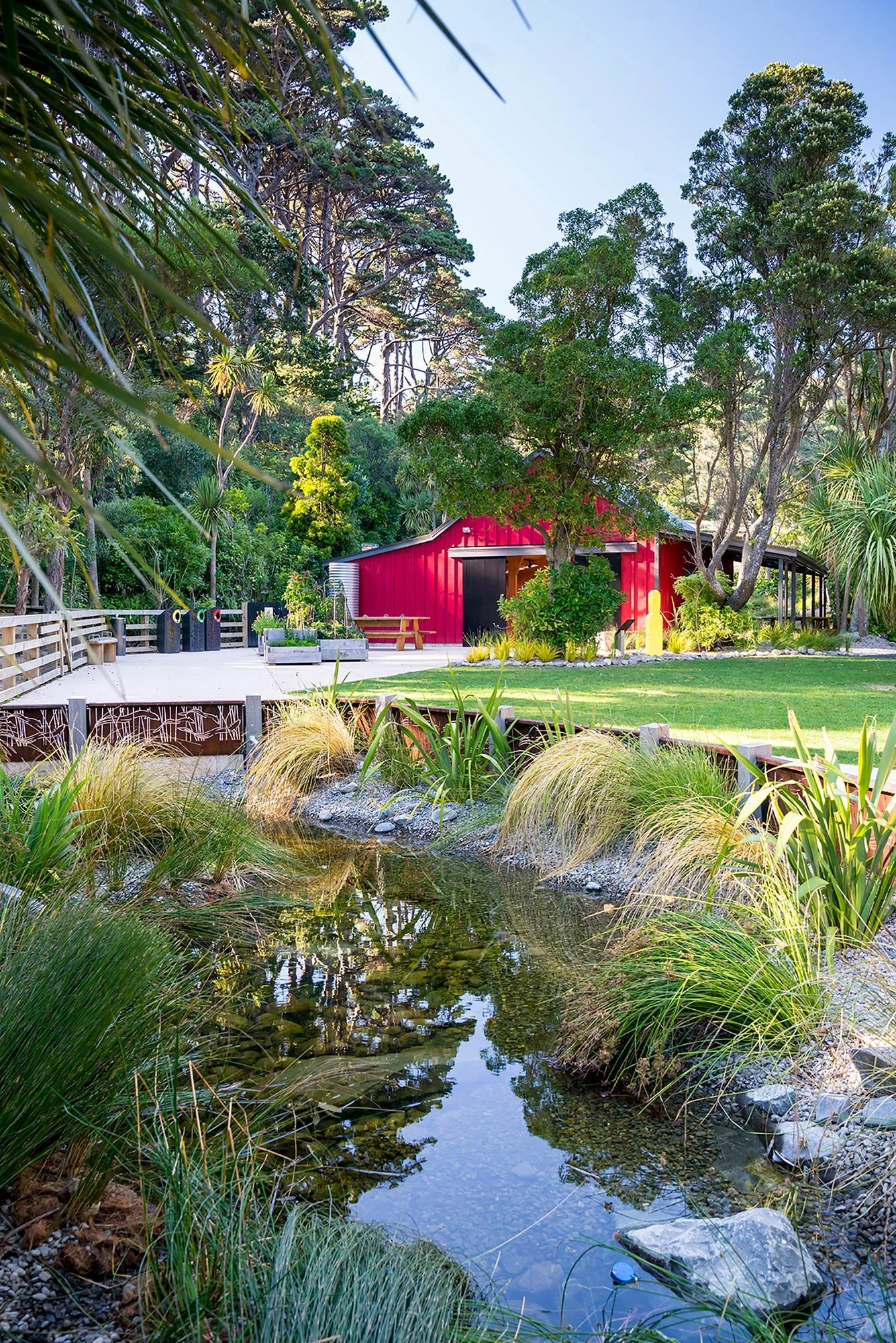
“The Zoo was keen to have a timber framed building that matched a rural/farm aesthetic reminiscent of what you may find in the Wairarapa for example”
“The result is understated; the building is nestled into the landscape, creating an environment that doesn’t feel as if its imposed upon the land – rather part of it.”
