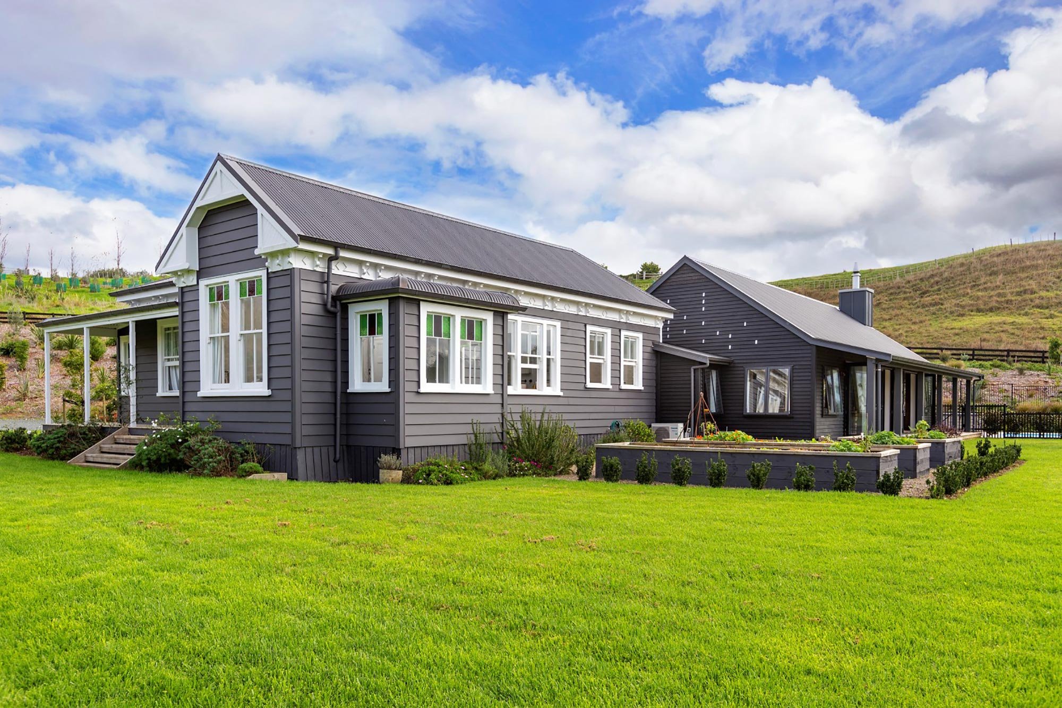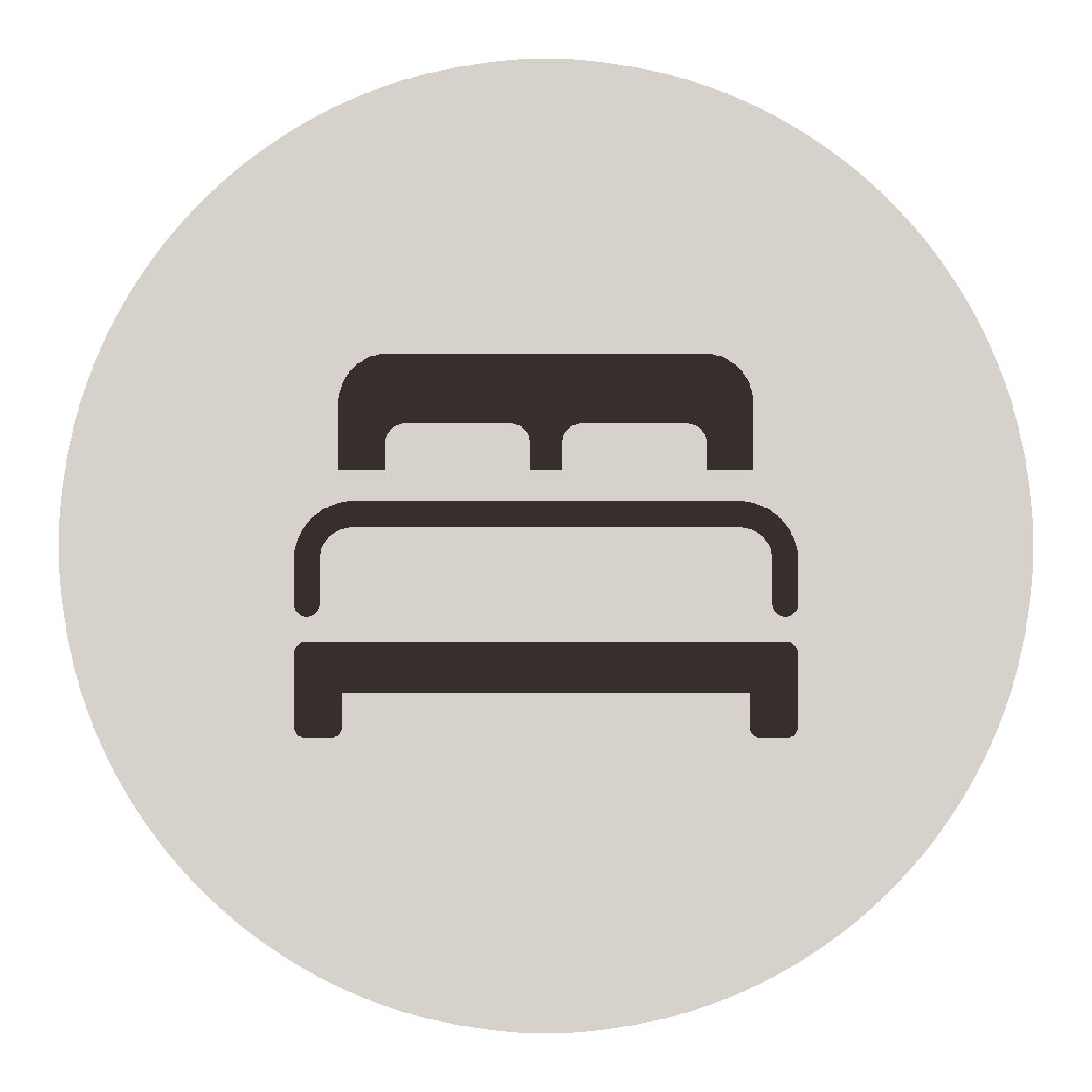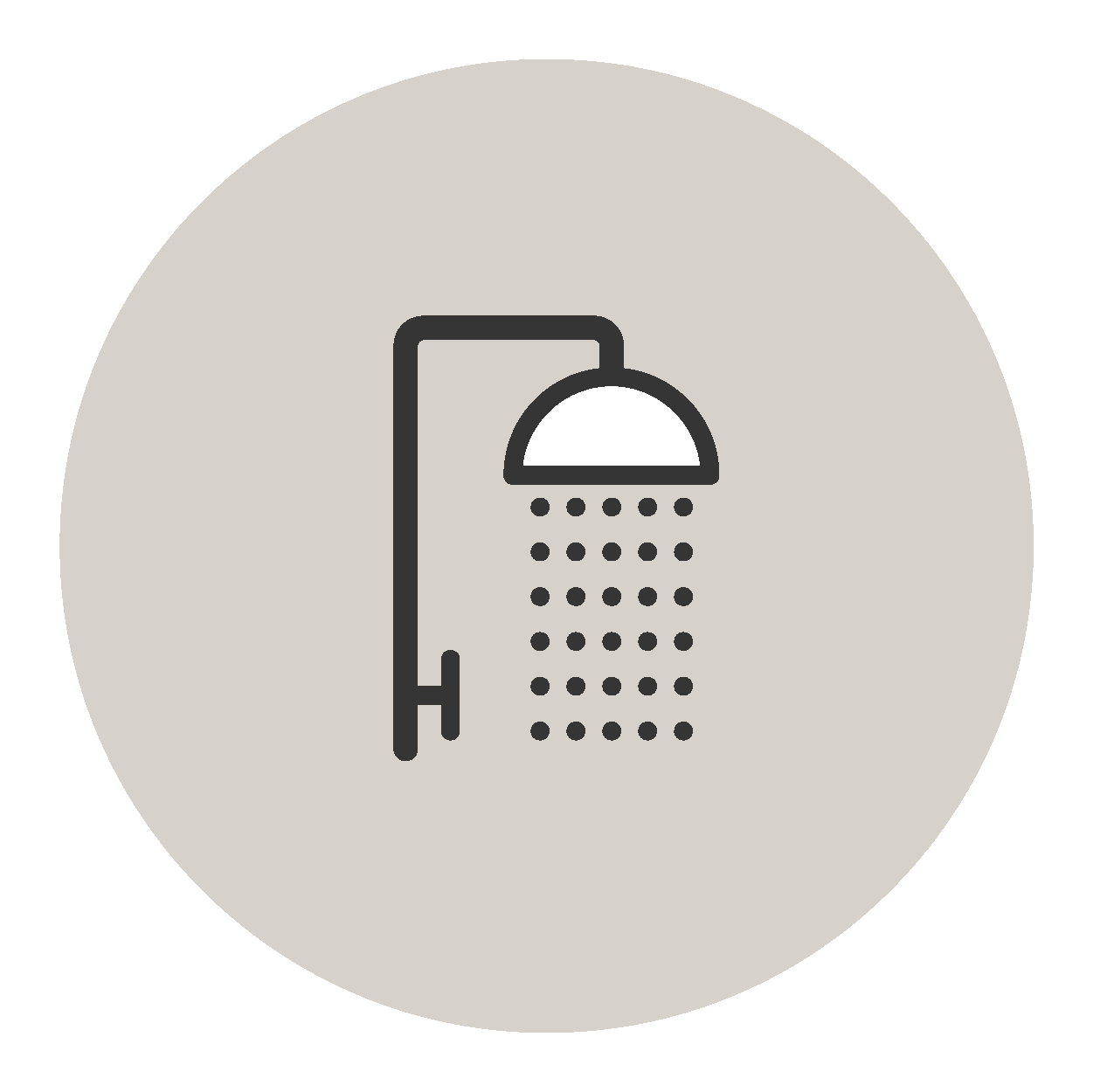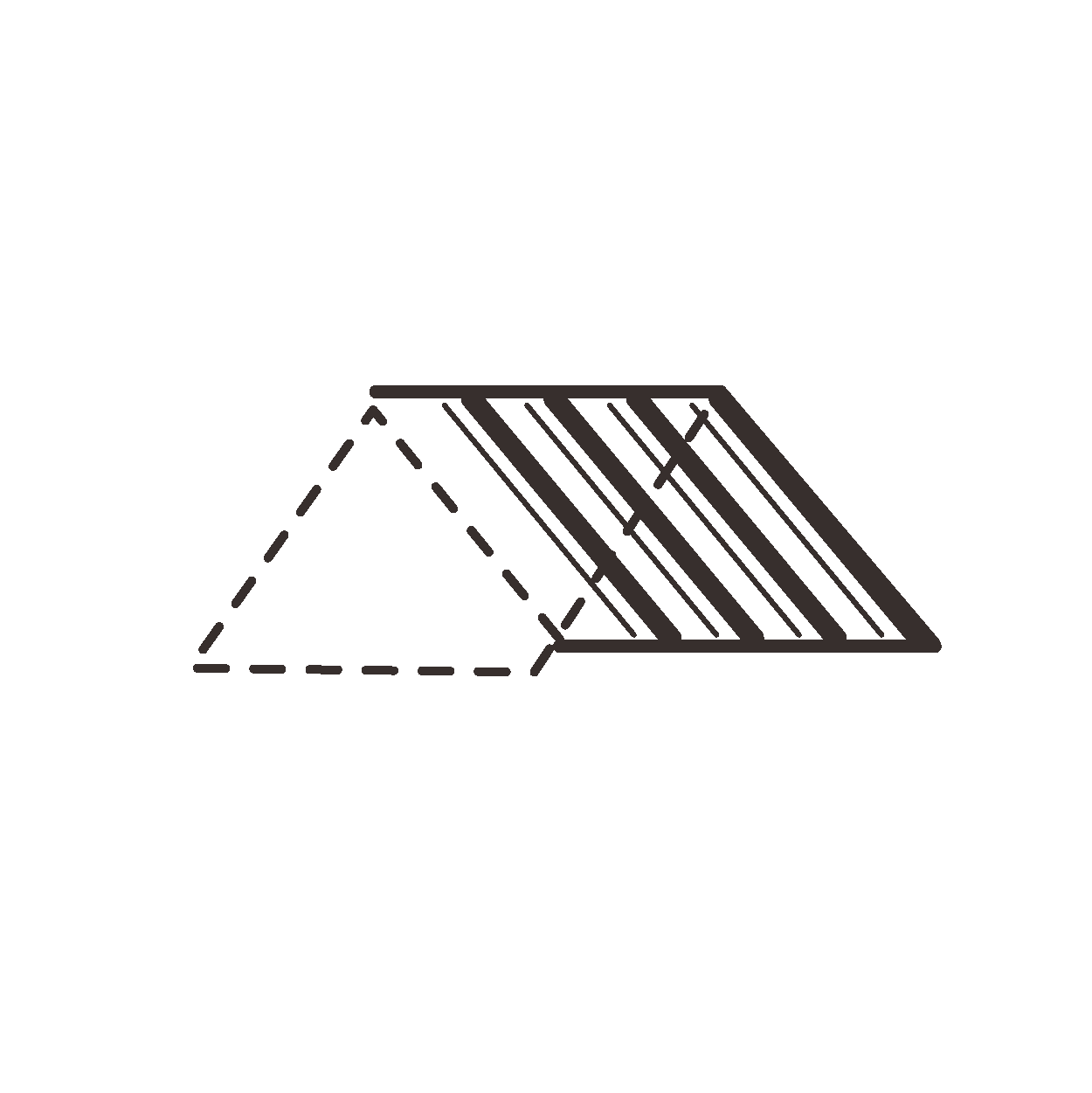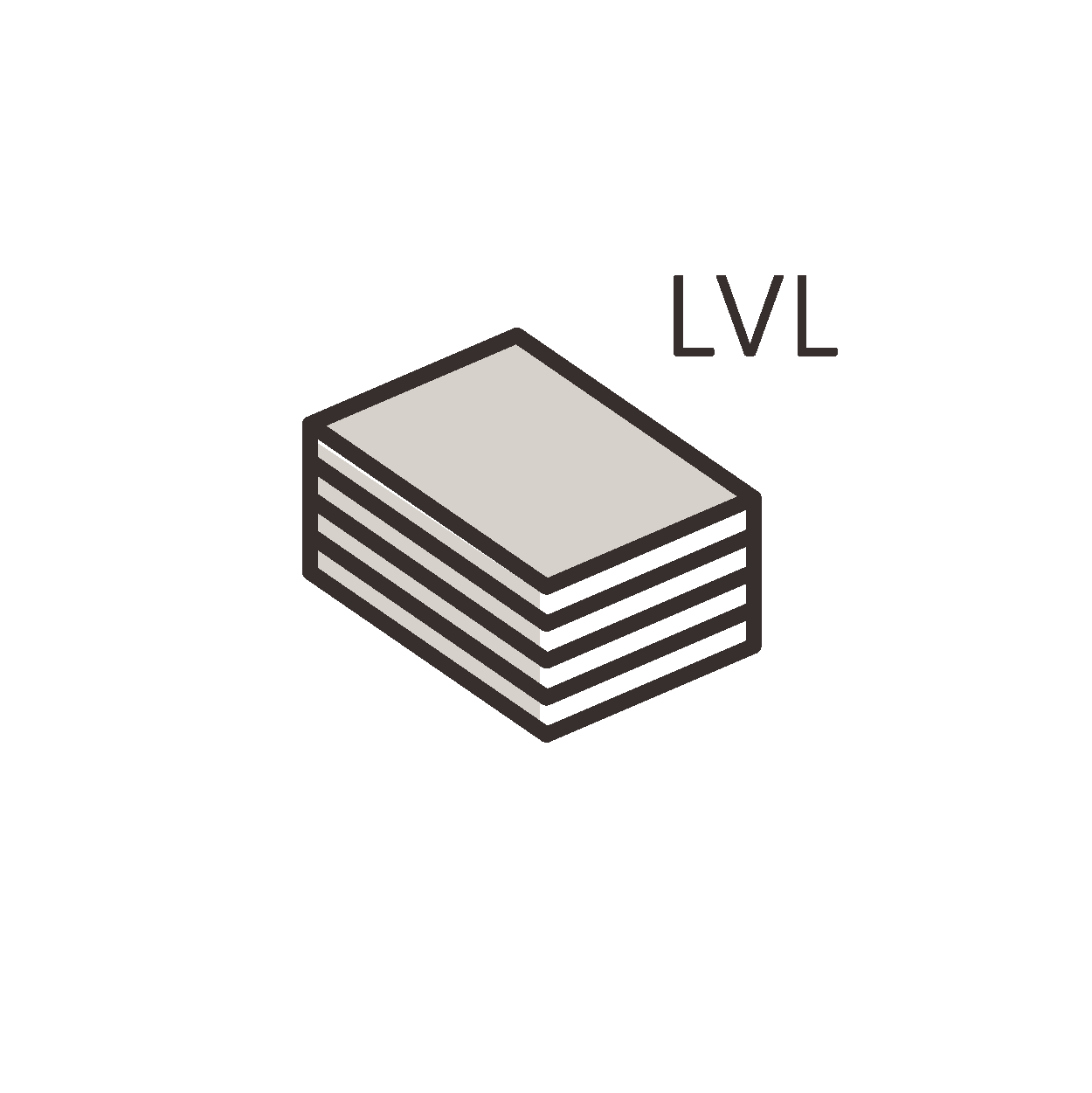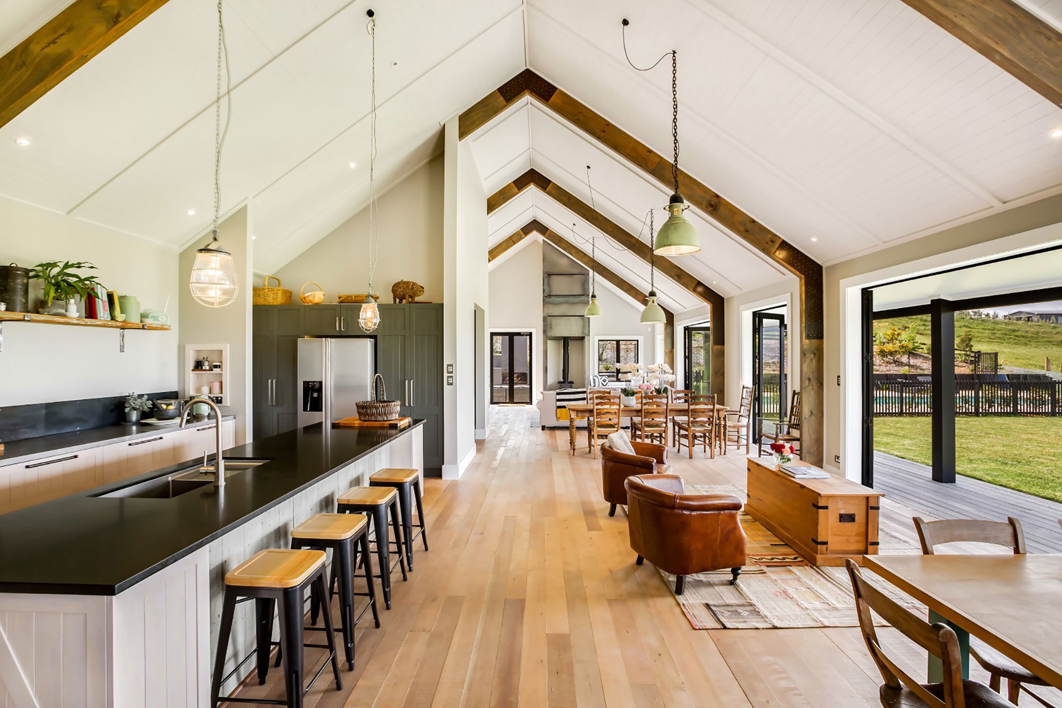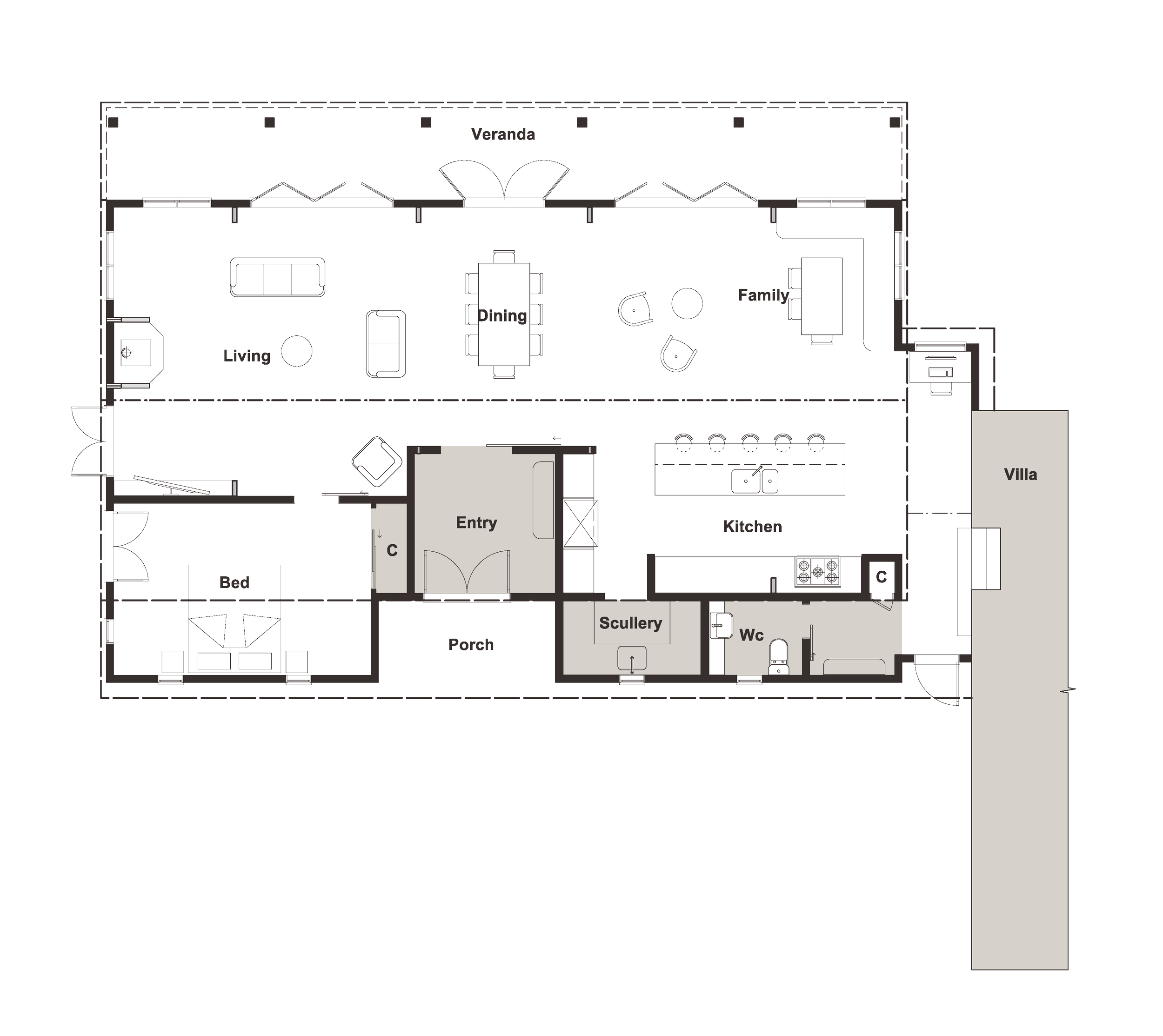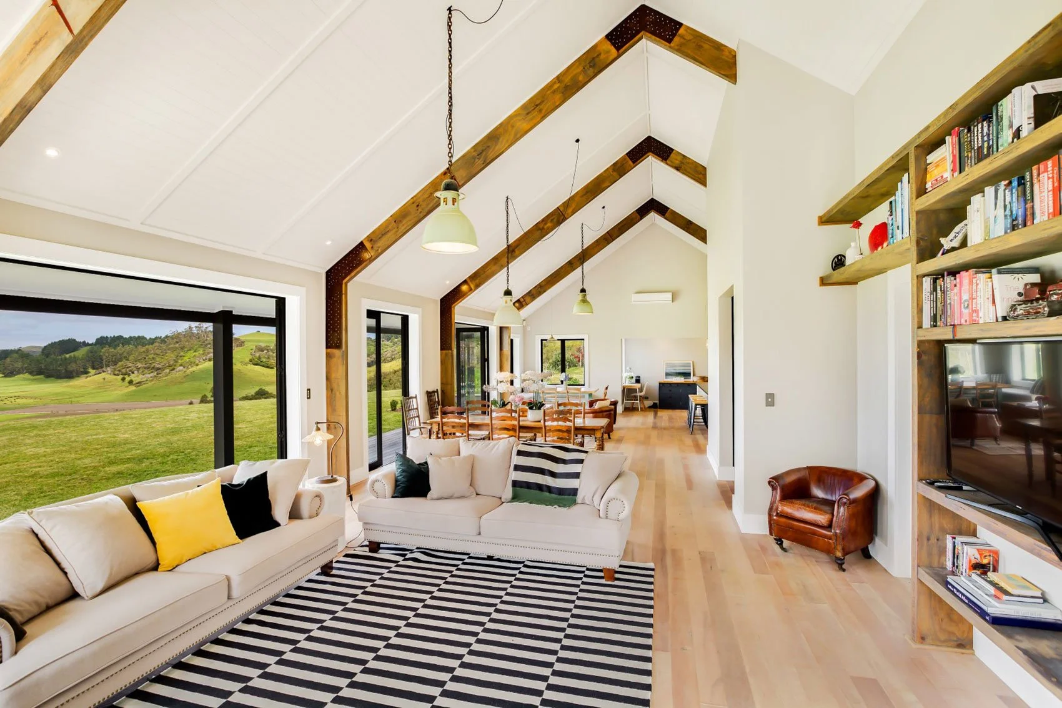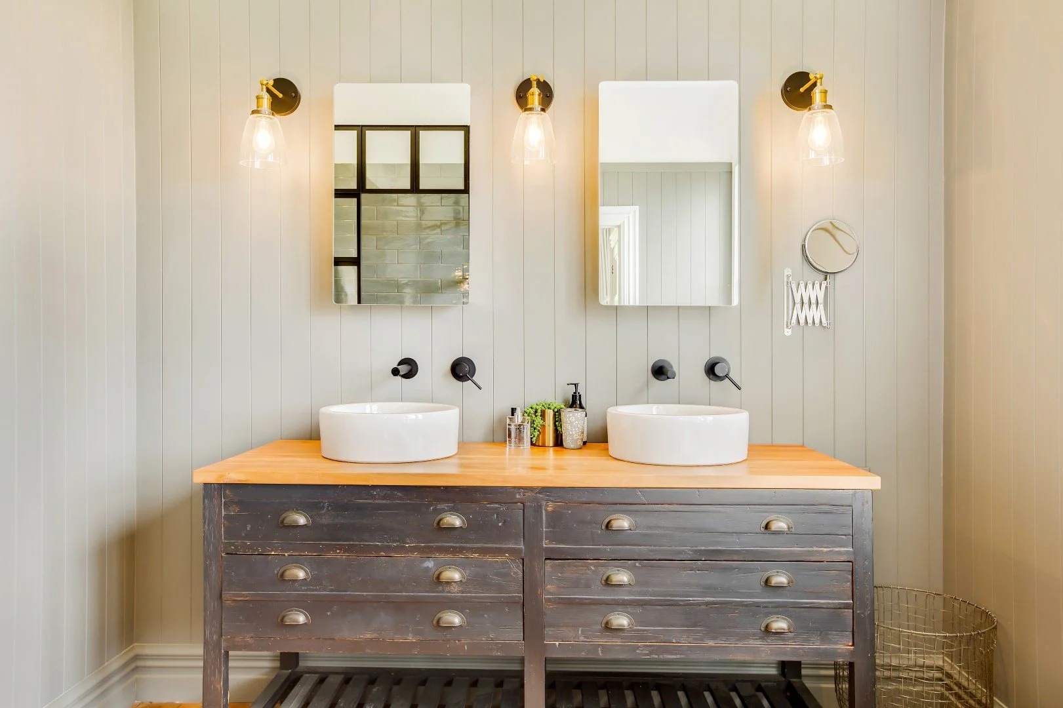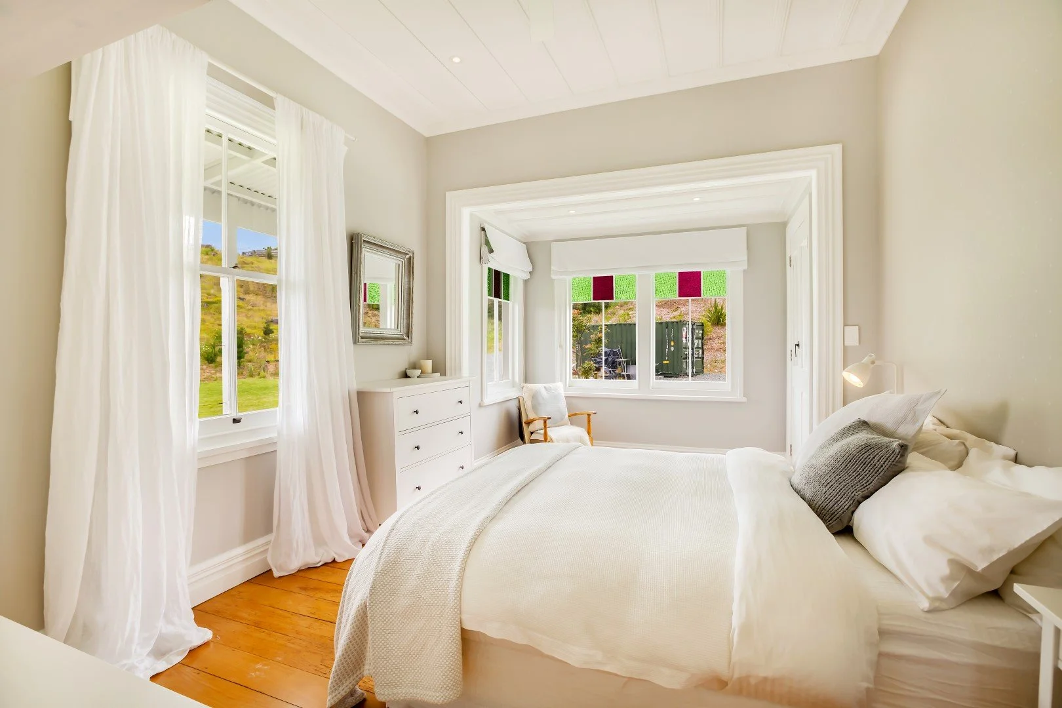PROJECT
CB 971
Takatu Blended Buildings
BARN STYLE HOUSE
Extension to an existing Bungalow
149m²
1
1
Design features
Mono slope breezeway connecting the two buildings
Raking and flat ceilings
Internal LVL portals with steel gussets
Covered entry
Veranda 28m²
The floor plan
Features:
Bedrooms: 1
Bathrooms: 1
Floor area: 149m²
Talk to us about your project
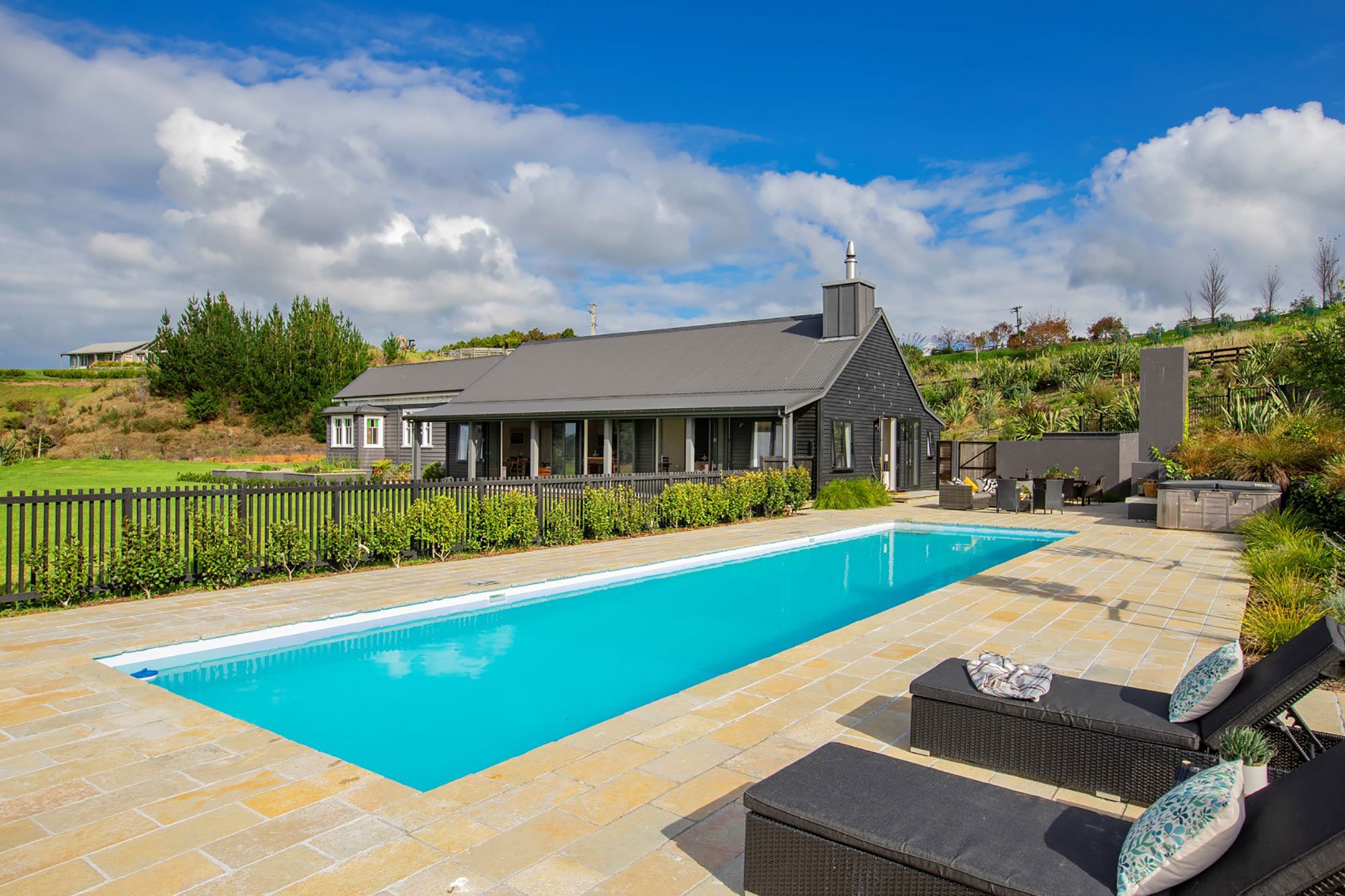
Materials used
Cladding: Pre-primed bevel back weatherboard
Spouting: Continuous Colorsteel
Roofing: Colorcote ZR8 - Colour Slate
Joinery: Coal Dust
Auckland


