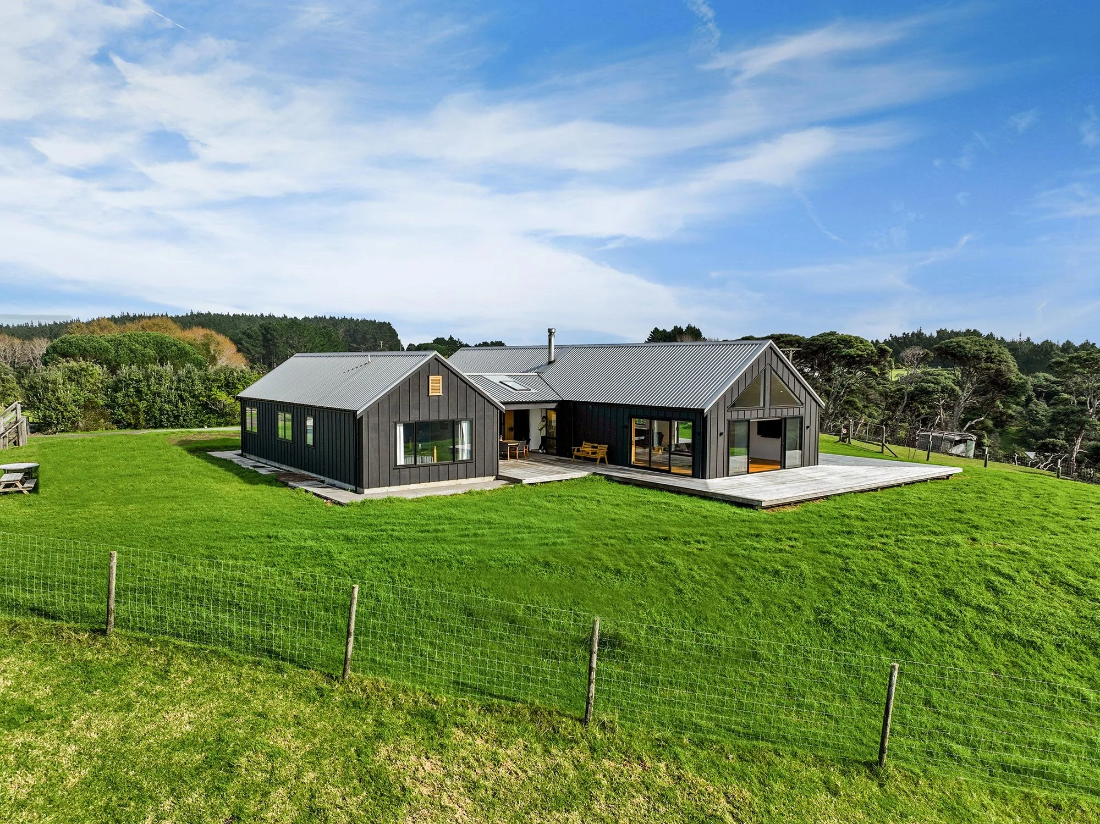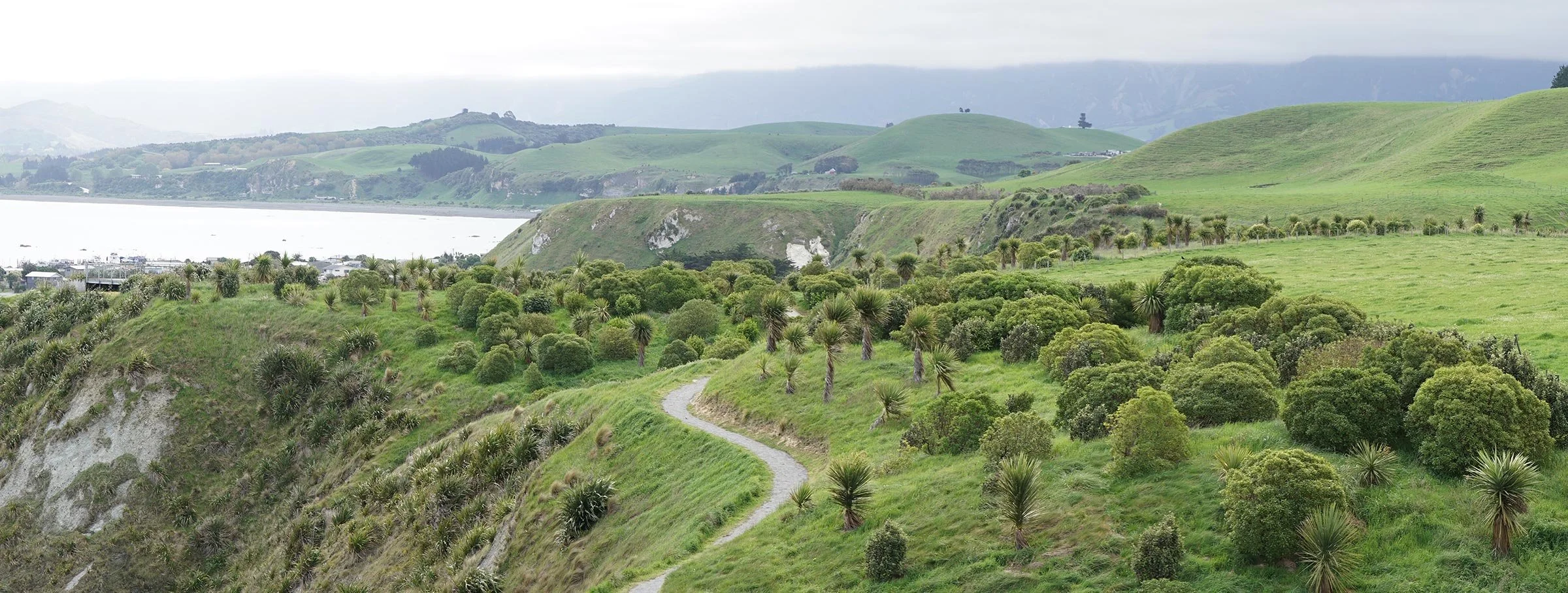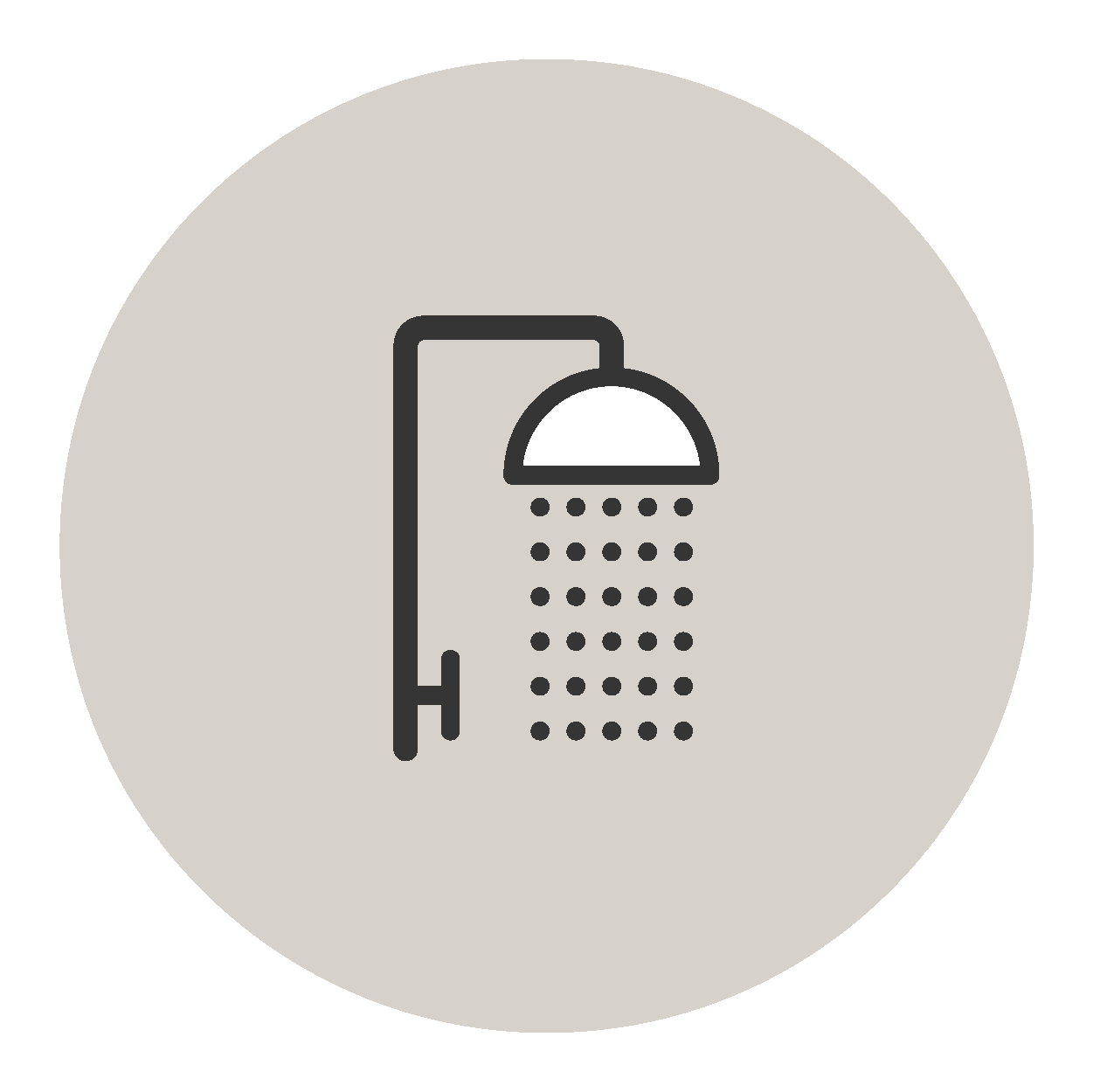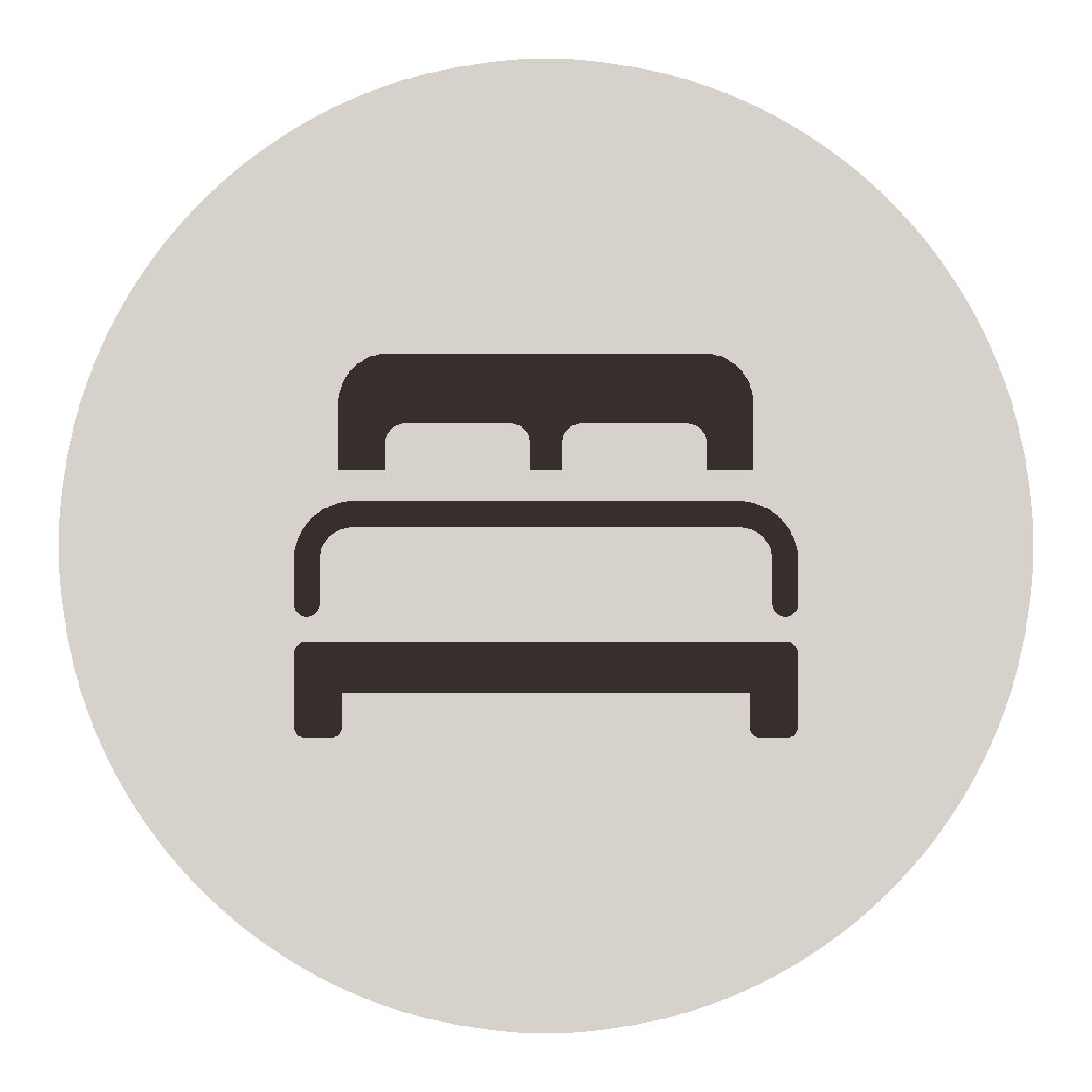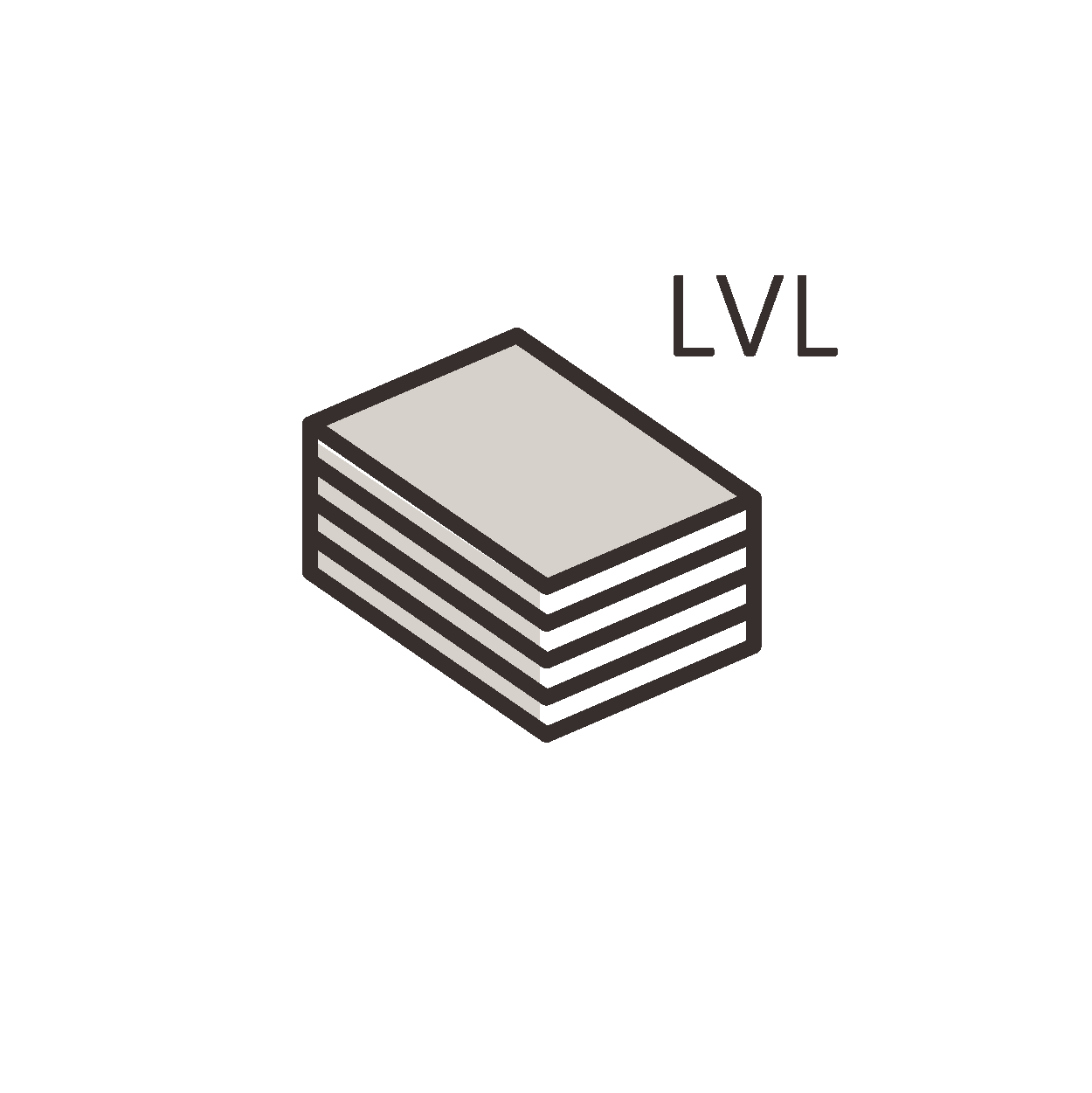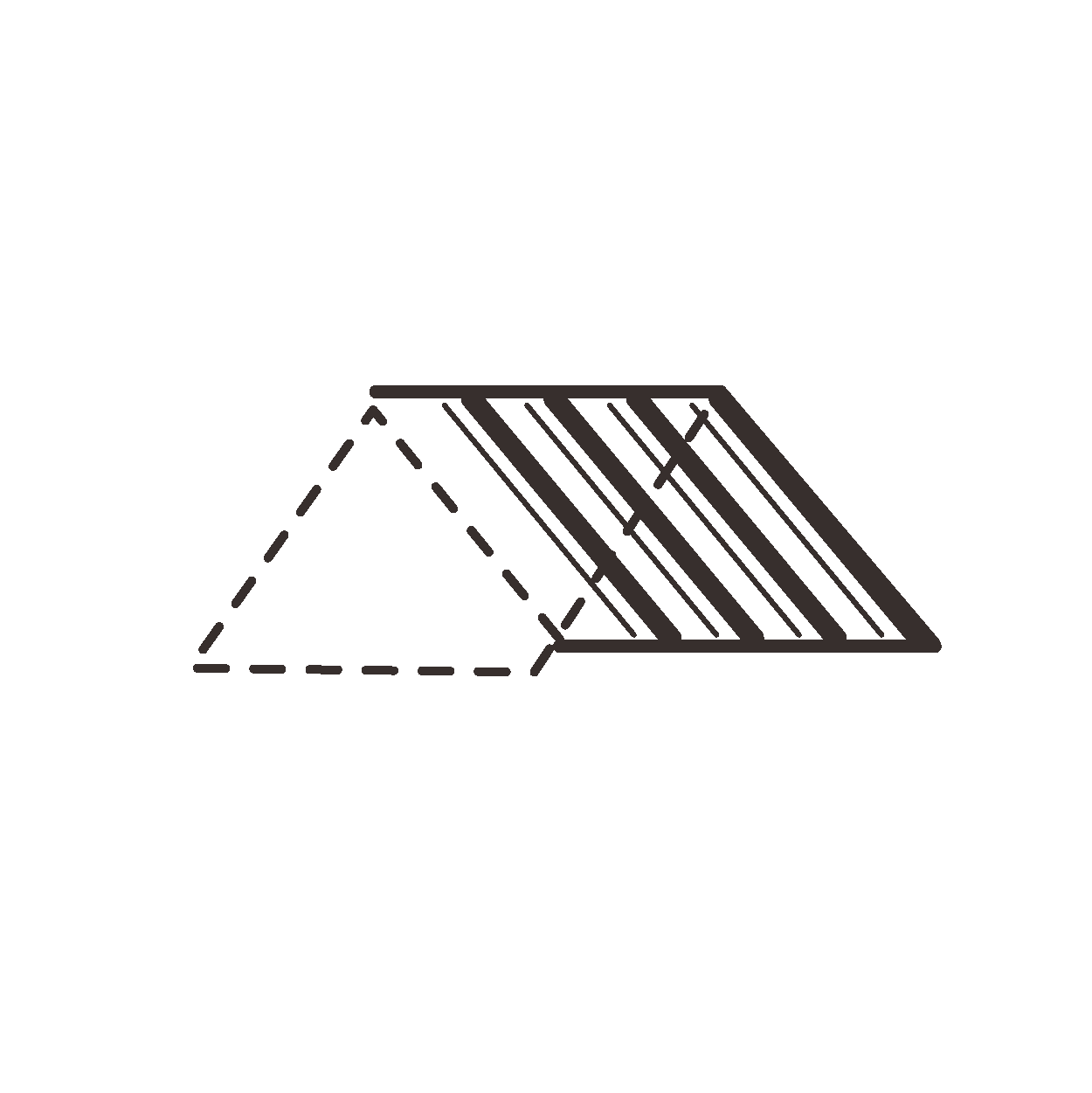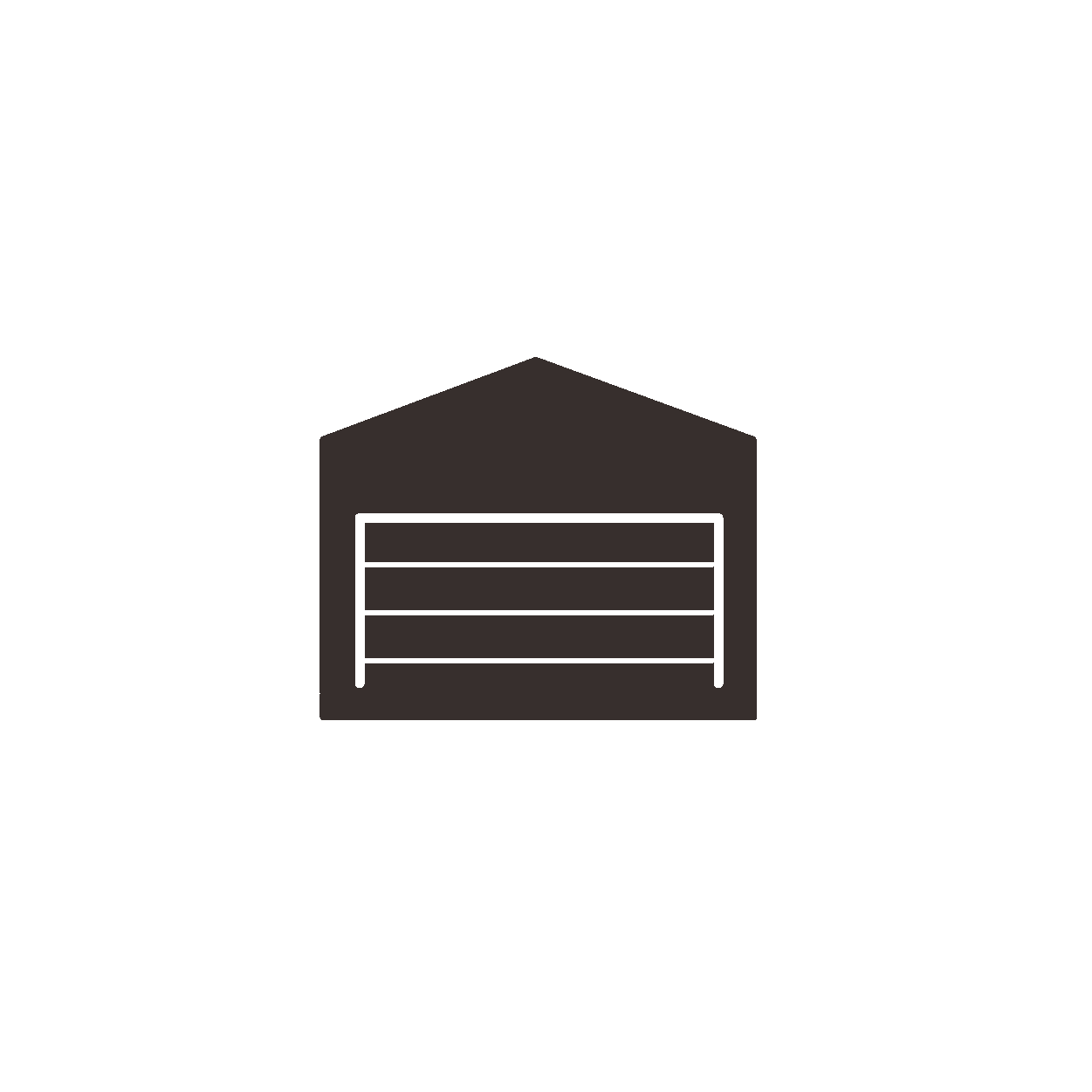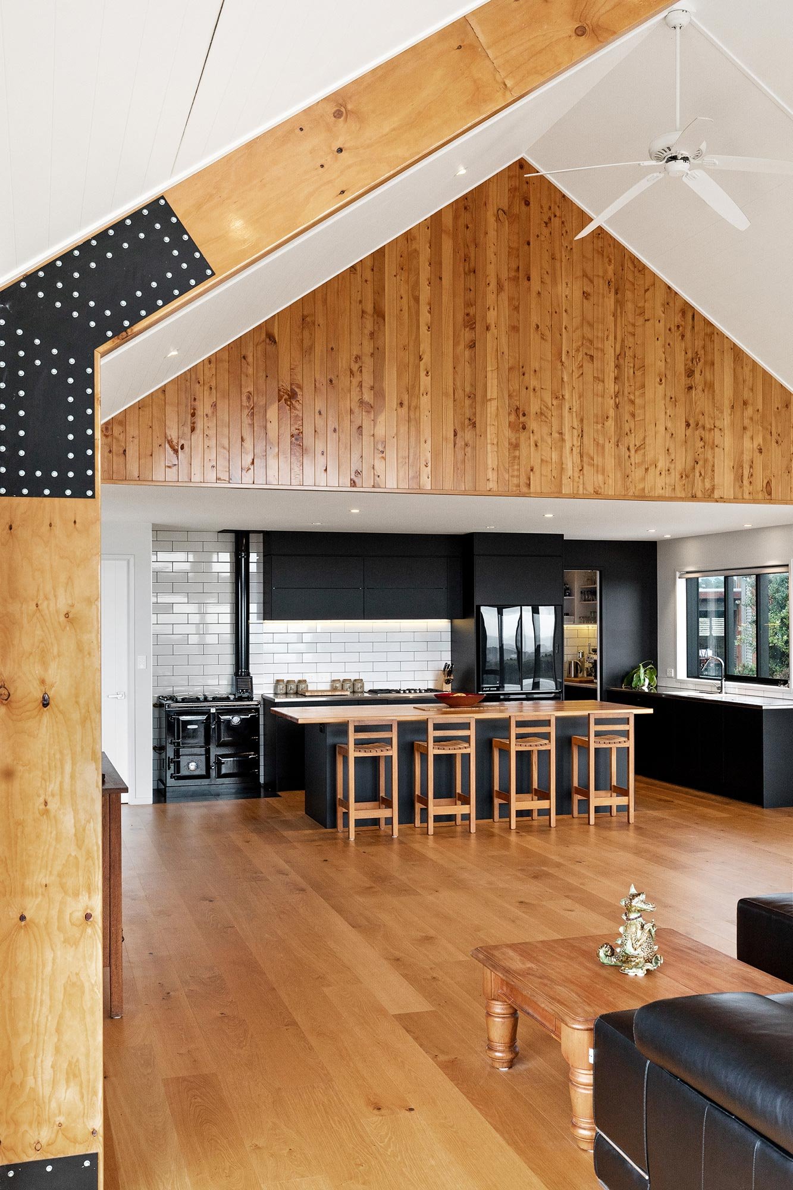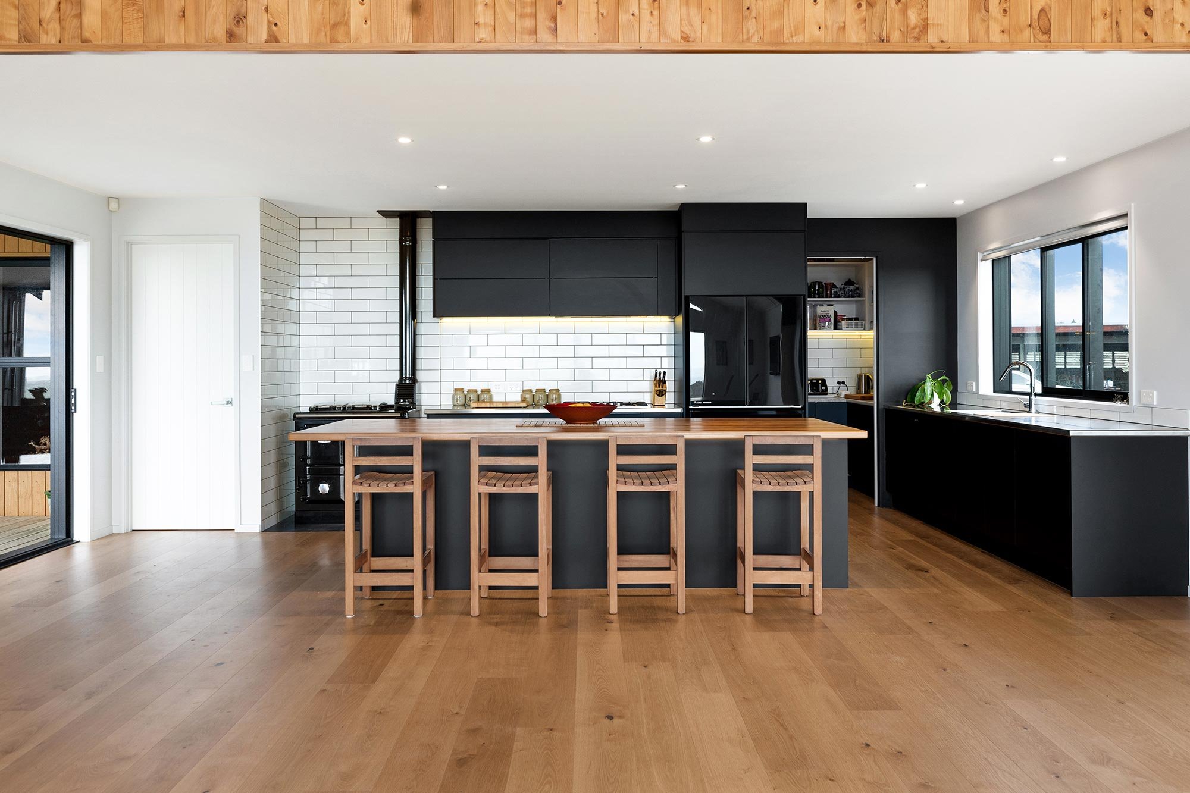PROJECT
CB 1070
South Head House
BARN STYLE HOUSE
258m²
2.5
3
Design features
Raking and flat ceilings
Internal LVL portals with steel gussets
Double garage
Covered entry
Covered outdoor area 34m²
Attic over garage
The floor plan
Features:
Bedrooms: 3
Bathrooms: 2.5
Floor area: 258m²
Talk to us about your project
Materials used
Roofing: Colorsteel Endura – Sandstone Grey
Joinery: First Windows and Doors – Matt Black Ebony
Spouting: Marley Typhoon – Black
Cladding: Bandsawn Plywood & Cover Battens
