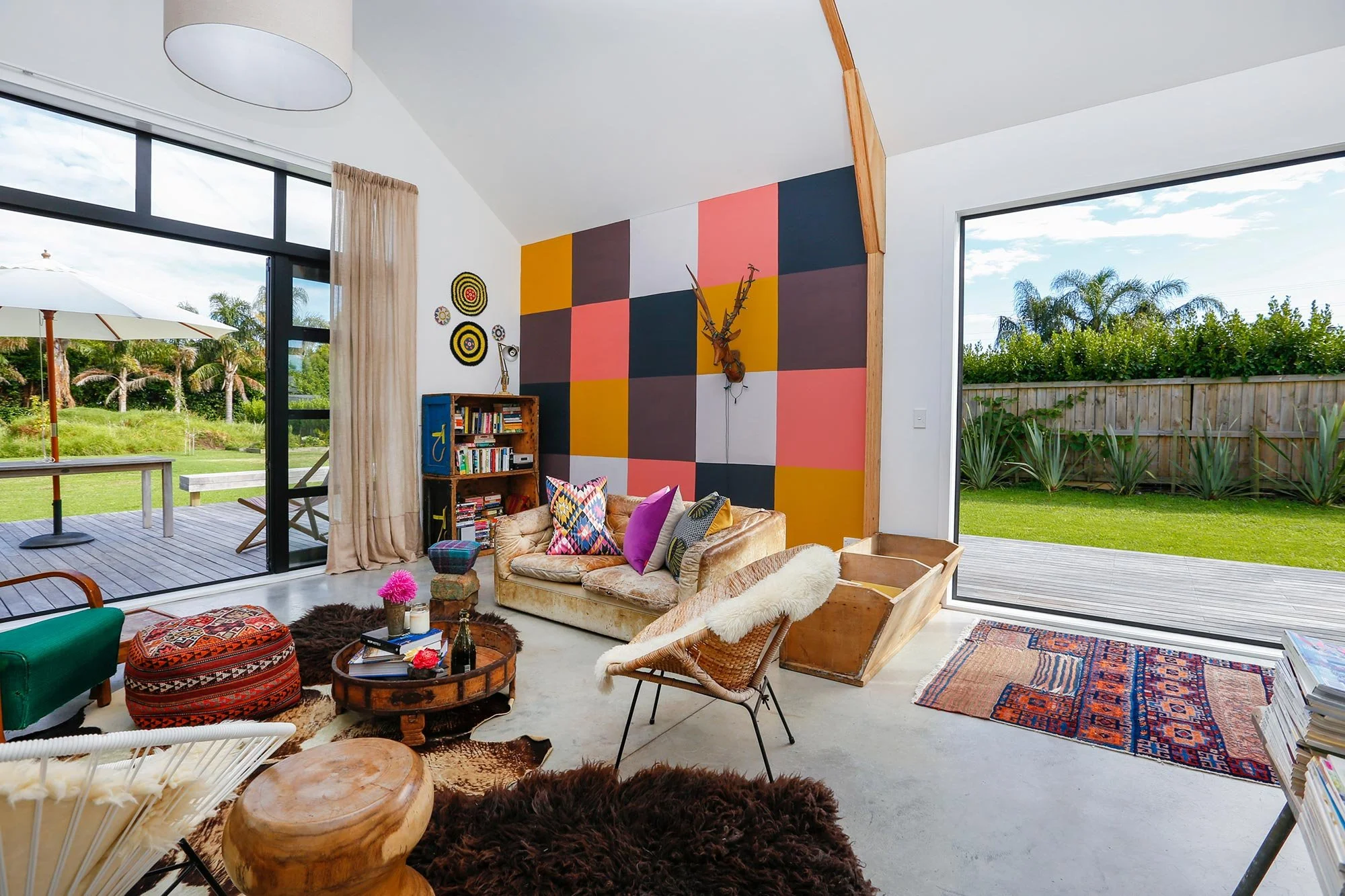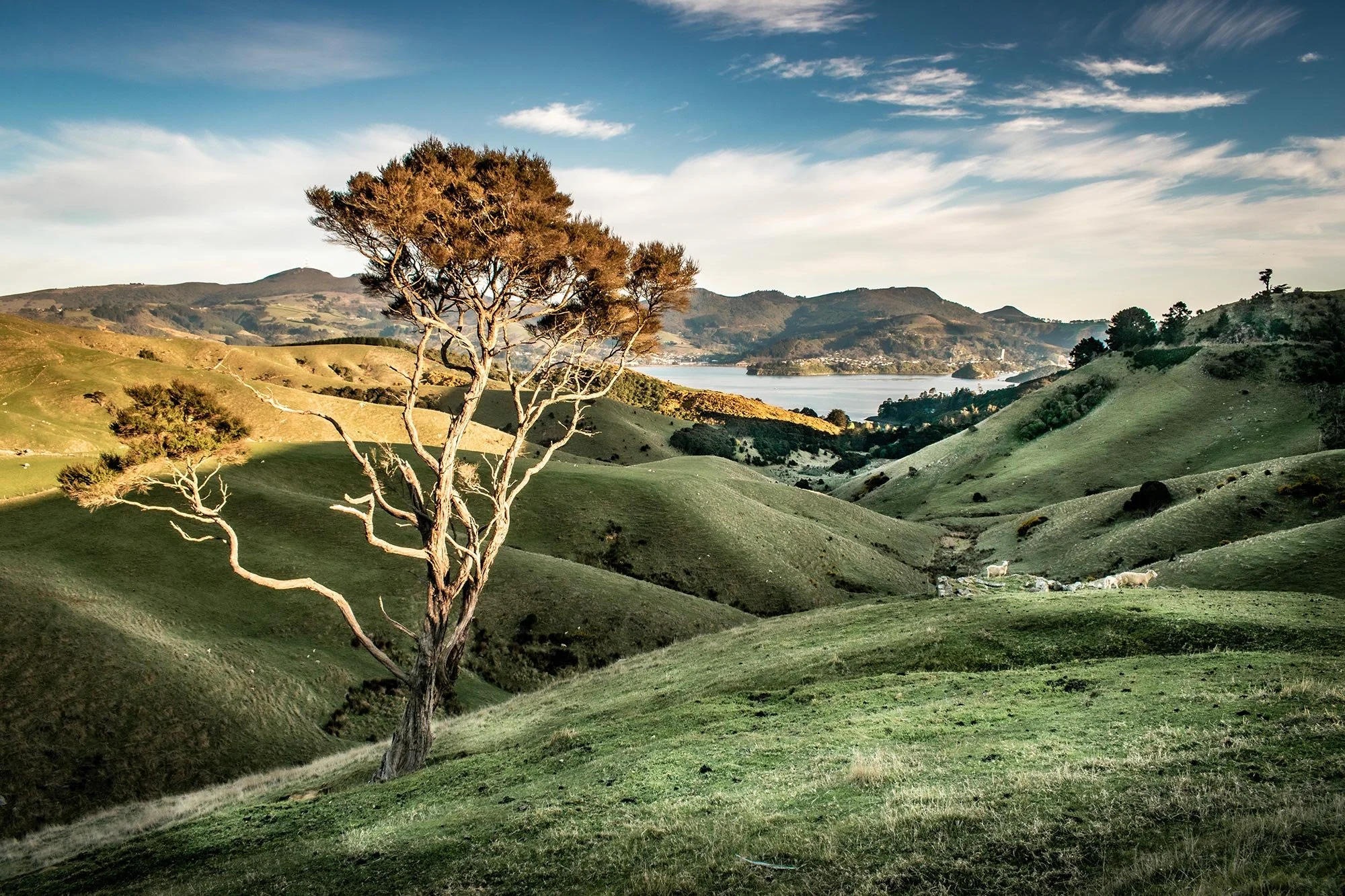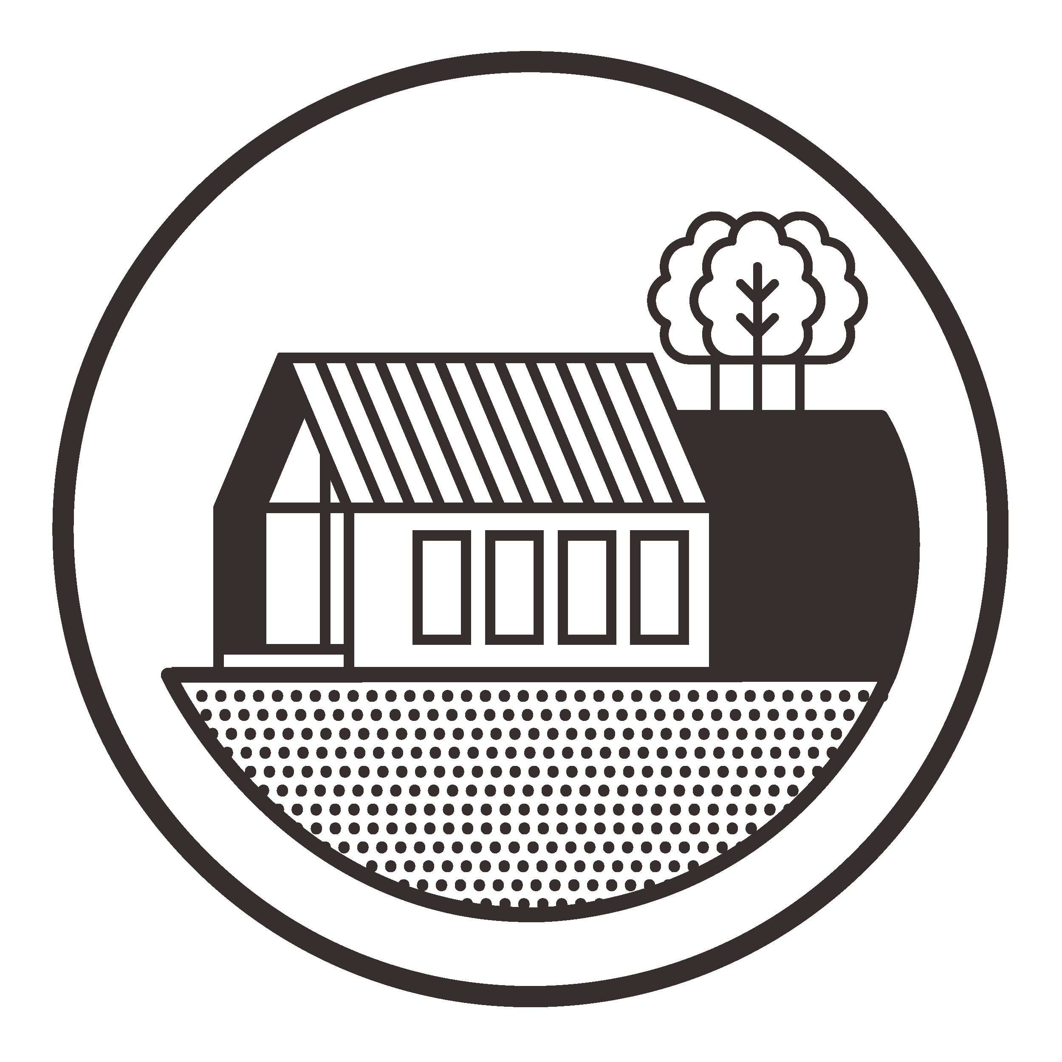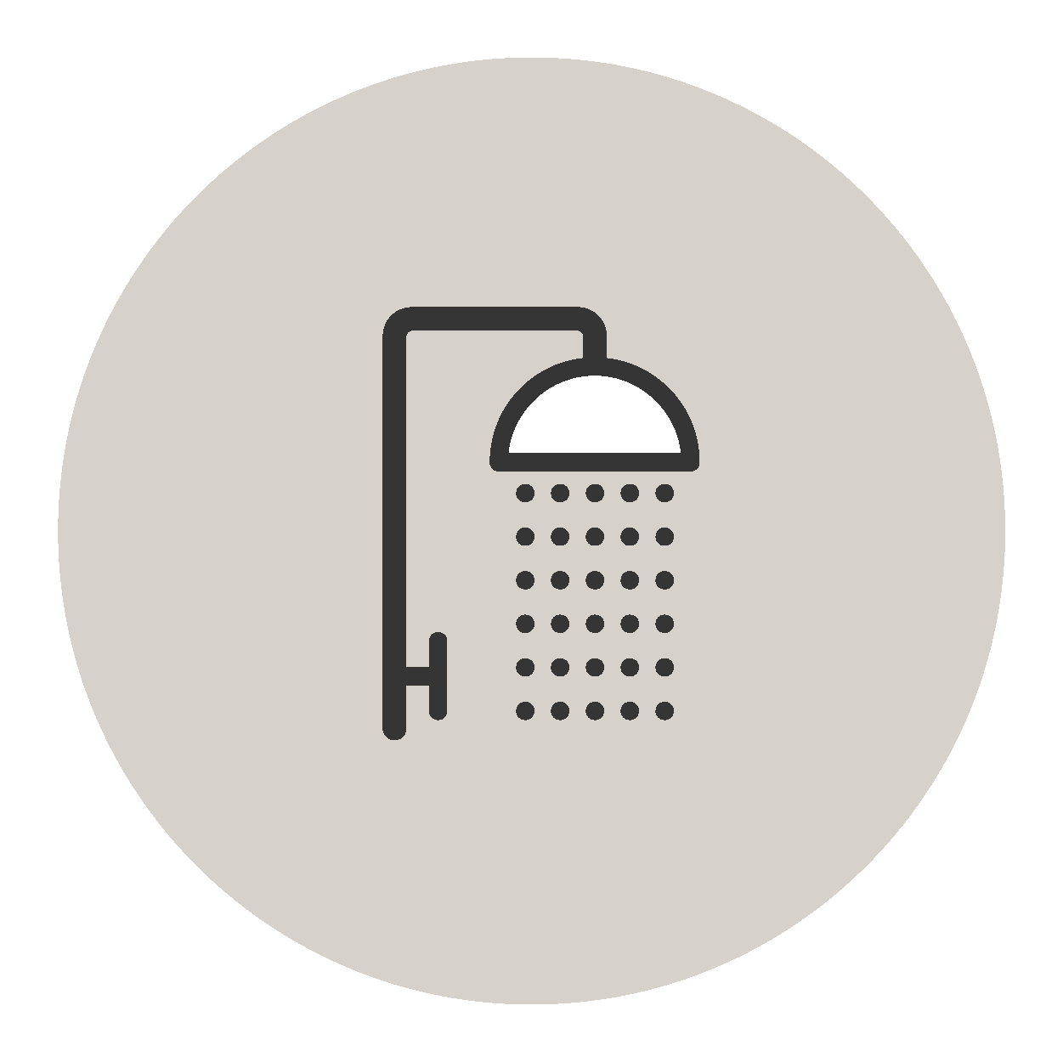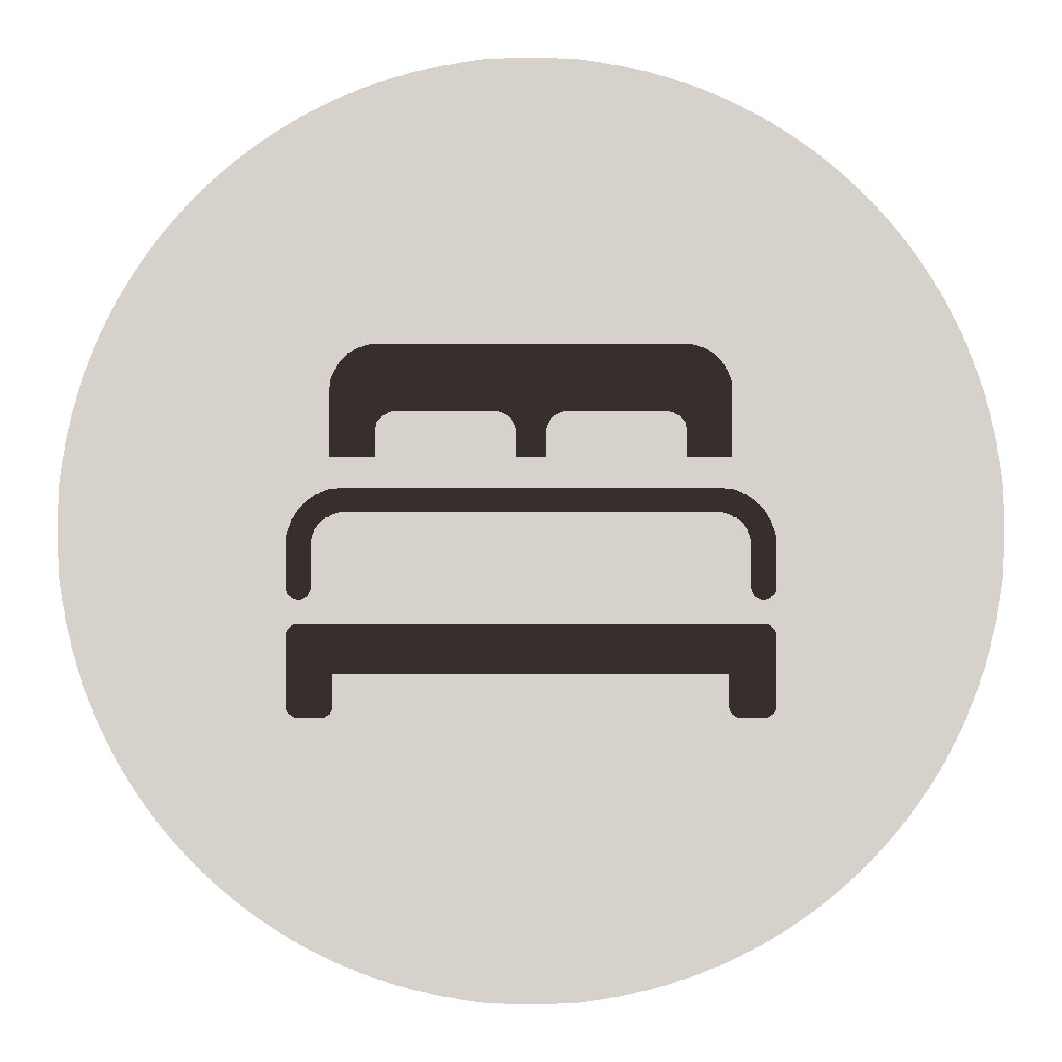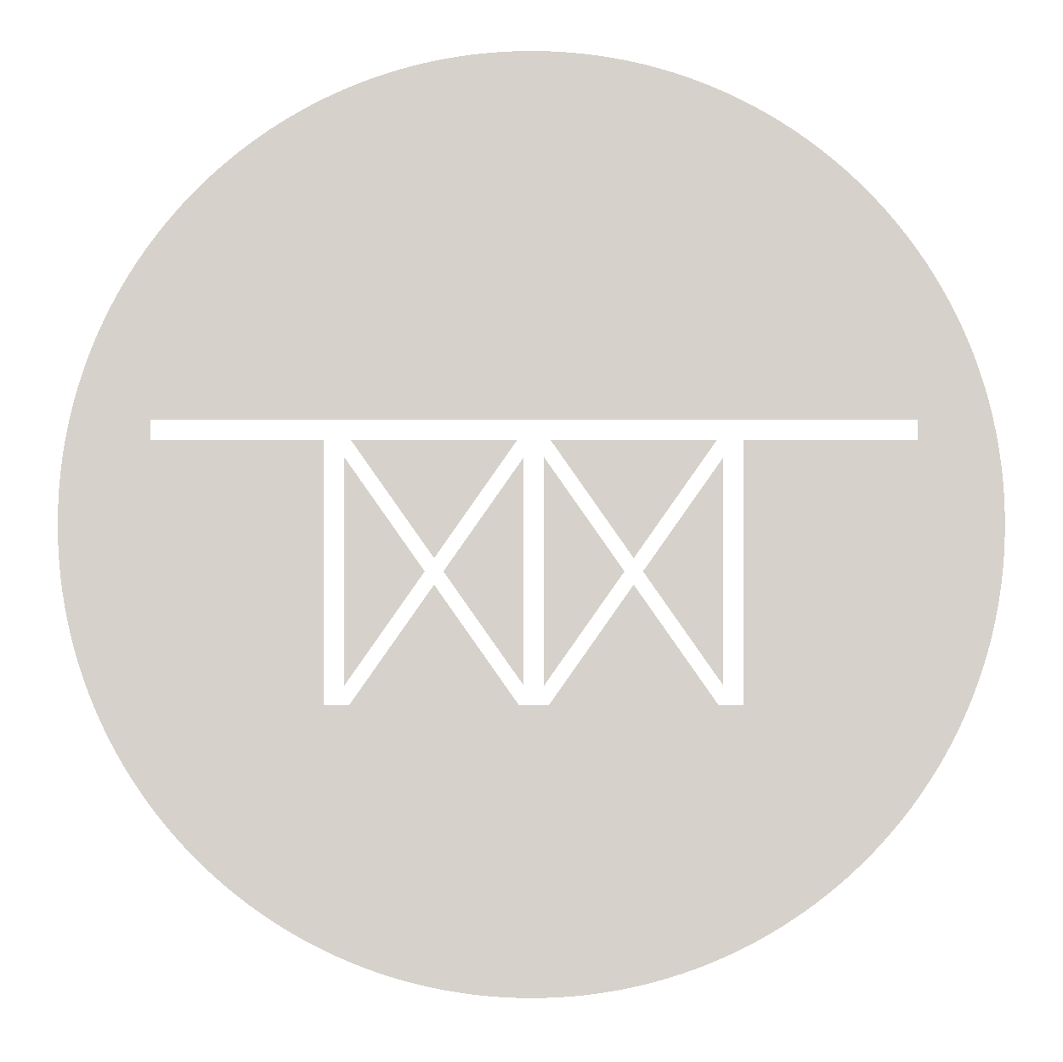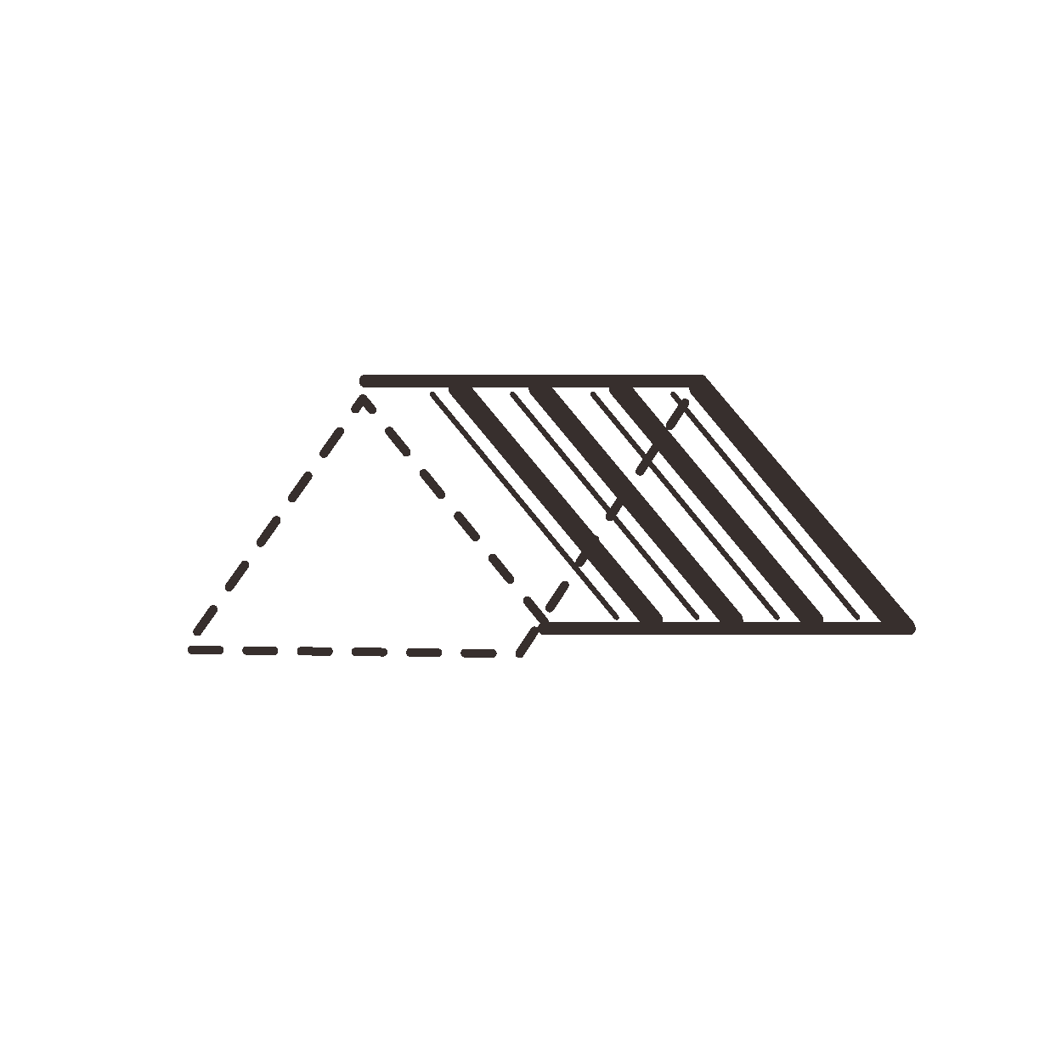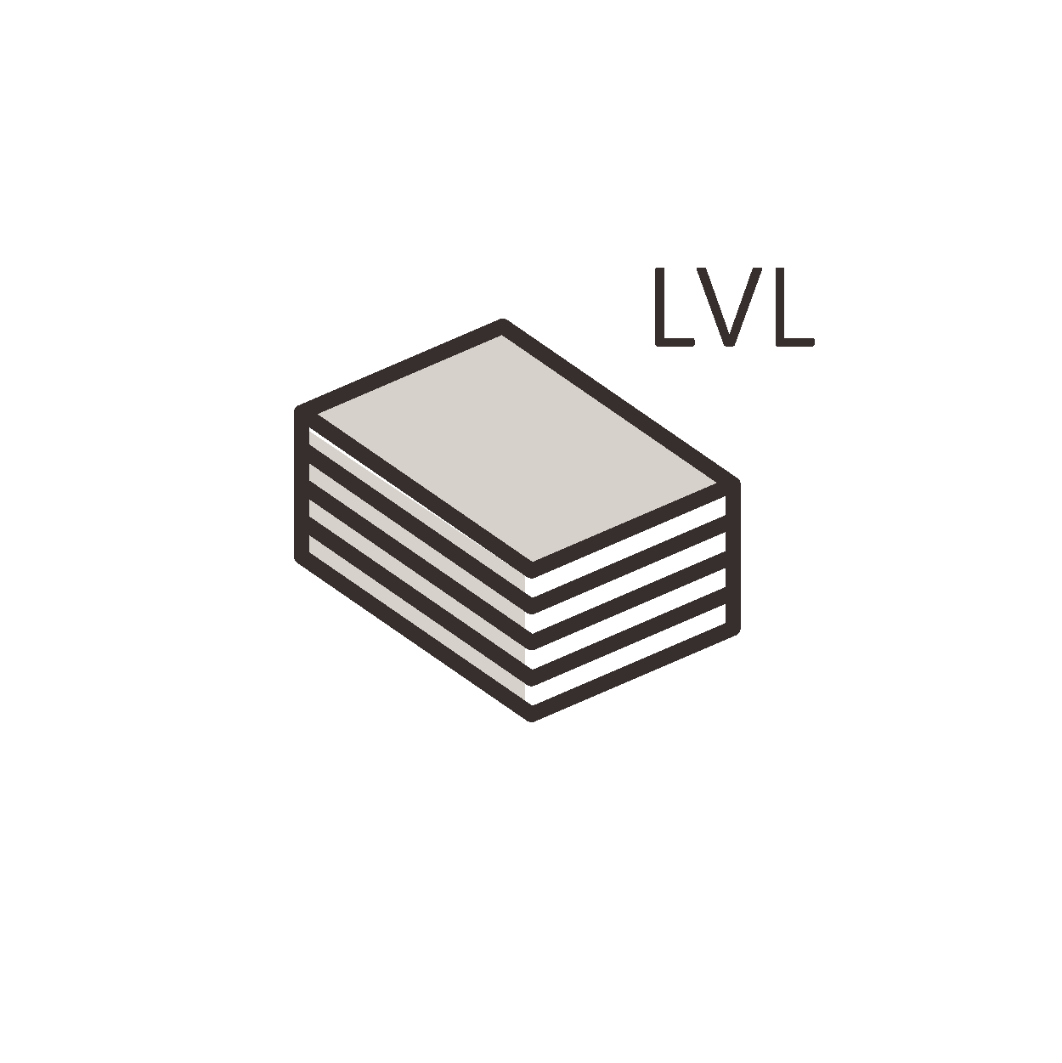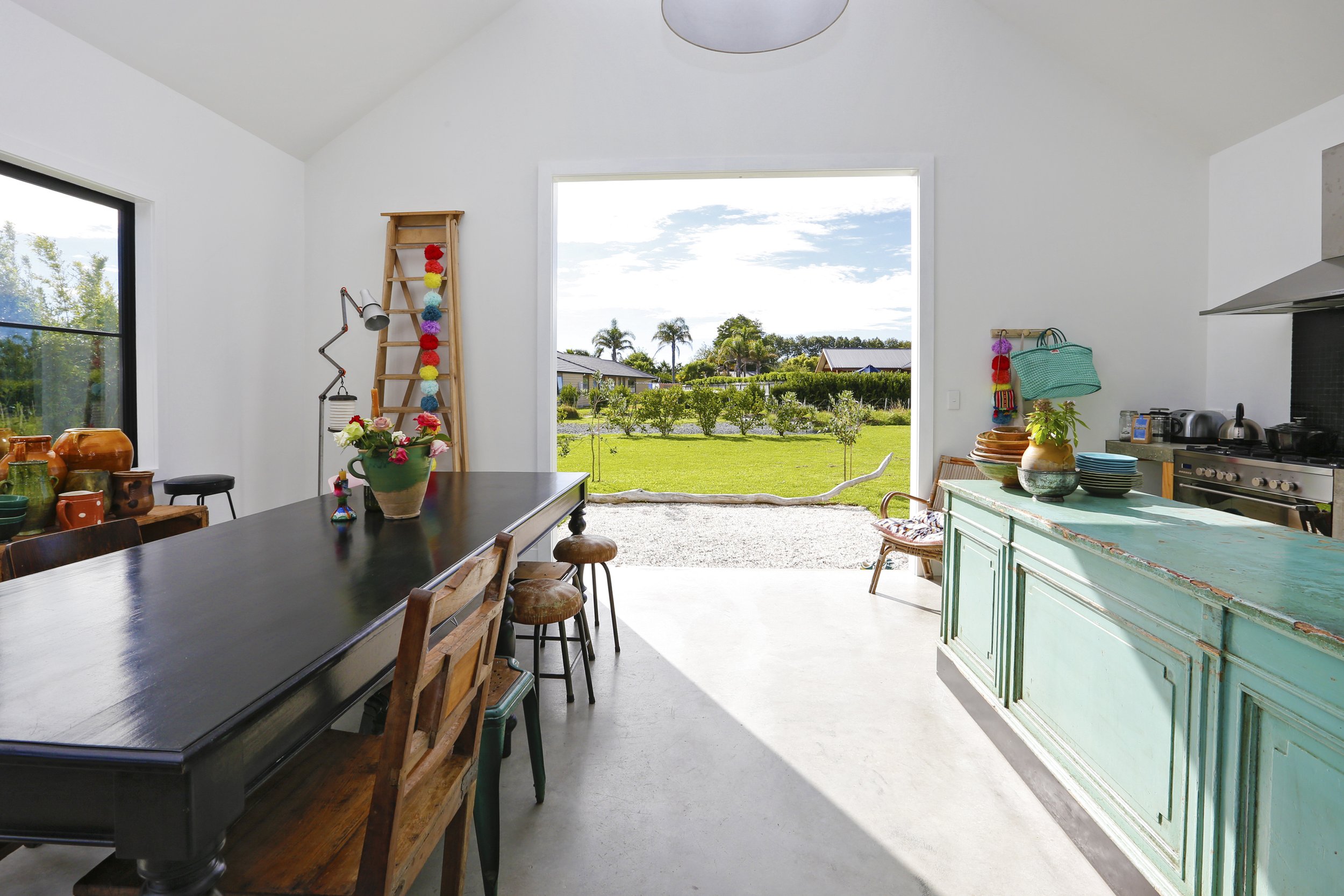PROJECT
CB 877
Point Wells Cottage
BARN STYLE HOUSE
117m²
1.5
2
Design features
Raking ceilings
Internal LVL portals with ply gussets
Barn doors
The floor plan
Features:
Bedrooms: 2
Bathrooms: 1.5
Floor area: 117m²
Talk to us about your project
Materials used
Cladding: Bandsawn Plywood & Cover Battens
Roofing: Coloursteel Endura - Ebony
Joinery: Matt Black/Ebony
Spouting: Marley Stormcloud - White
Auckland
