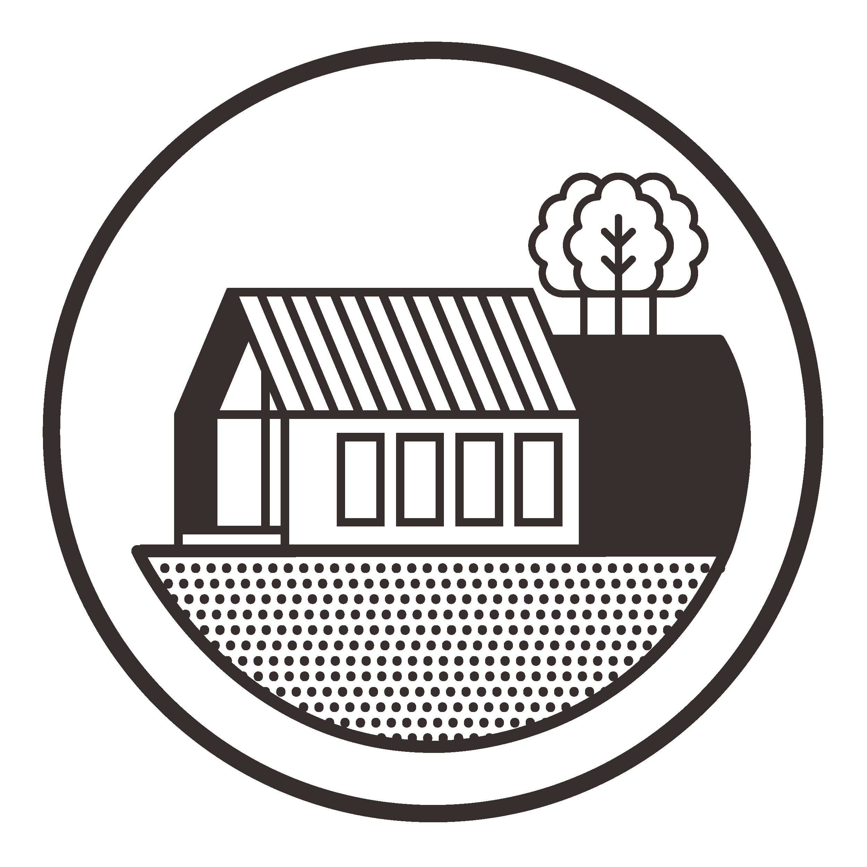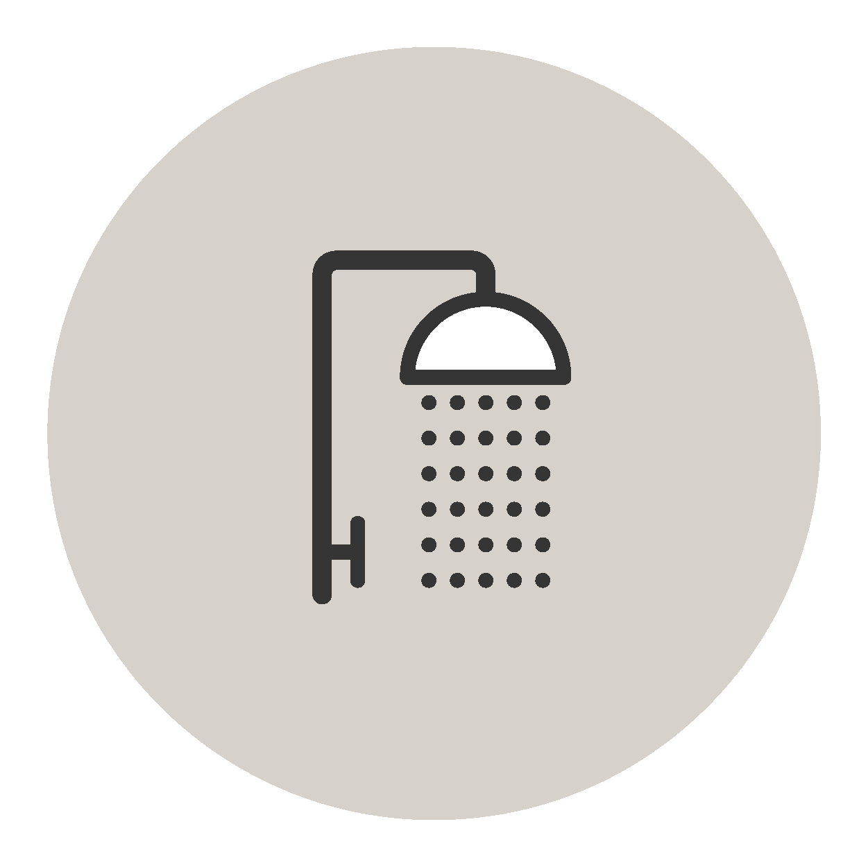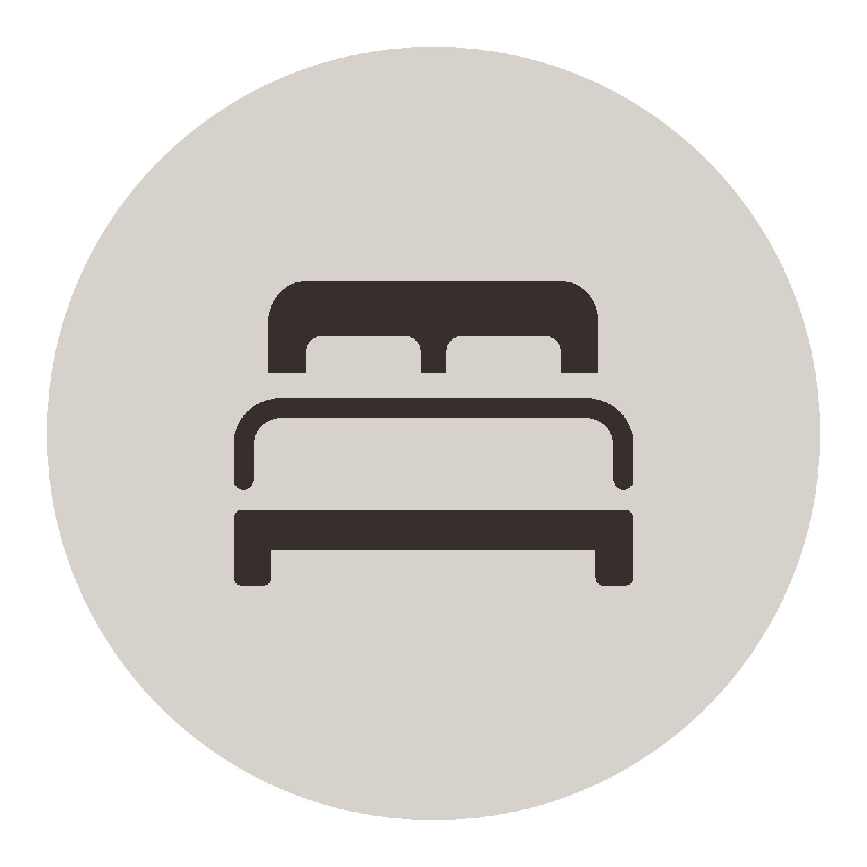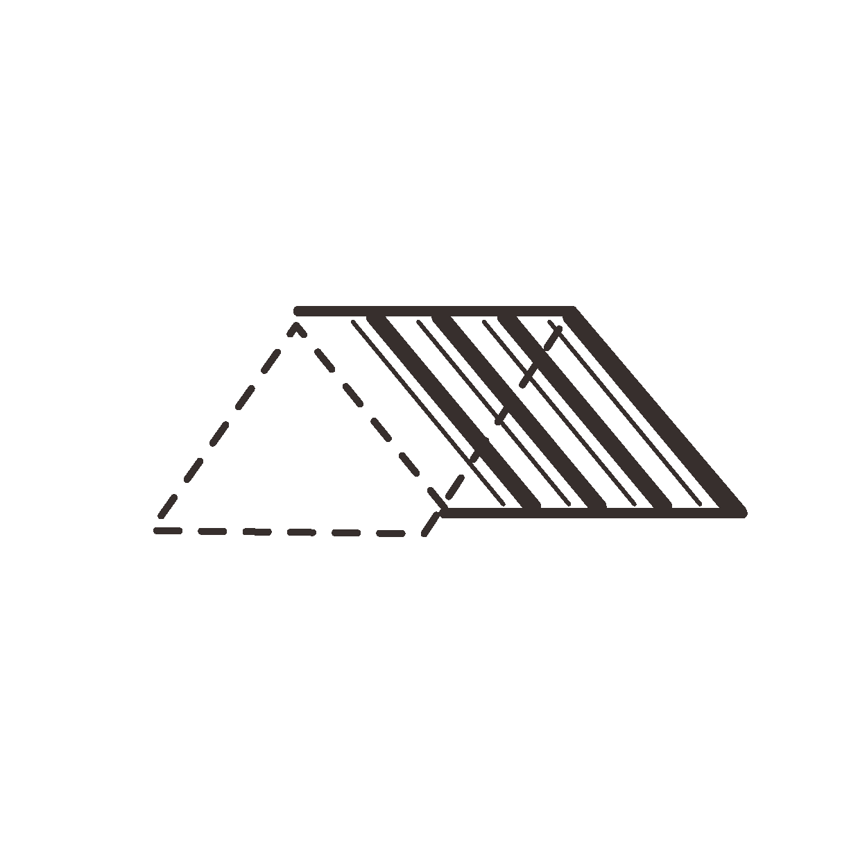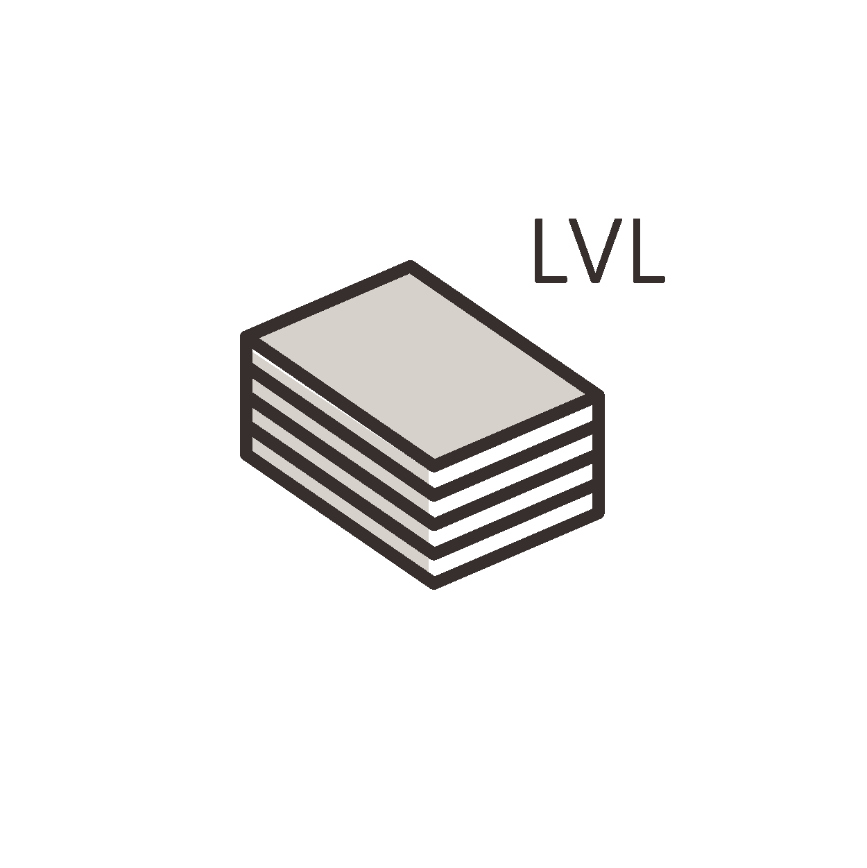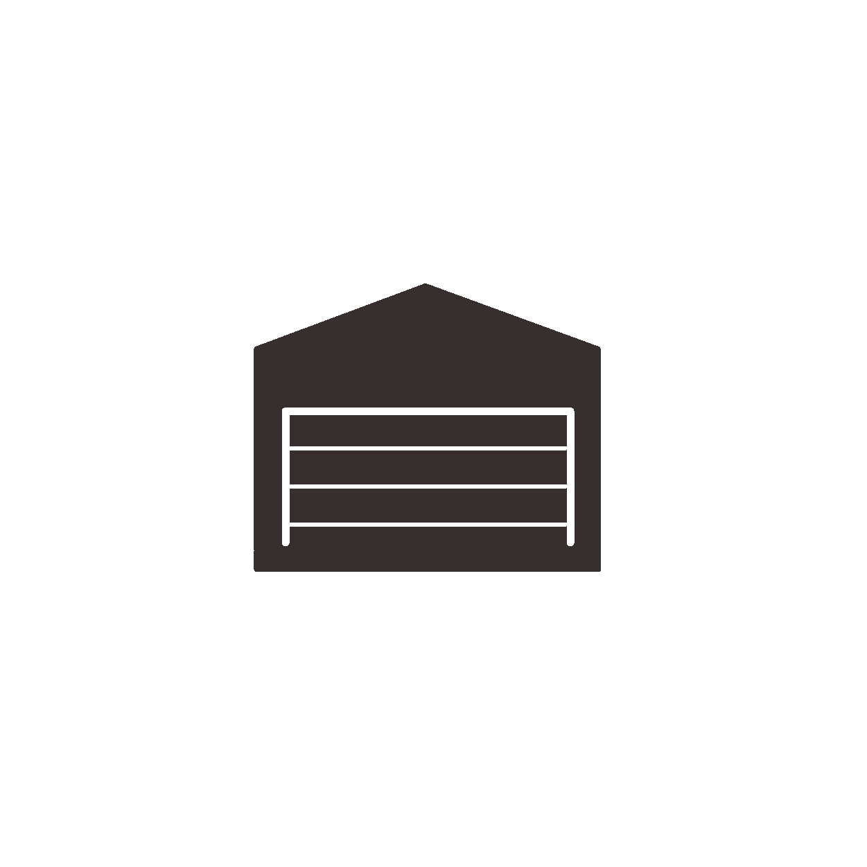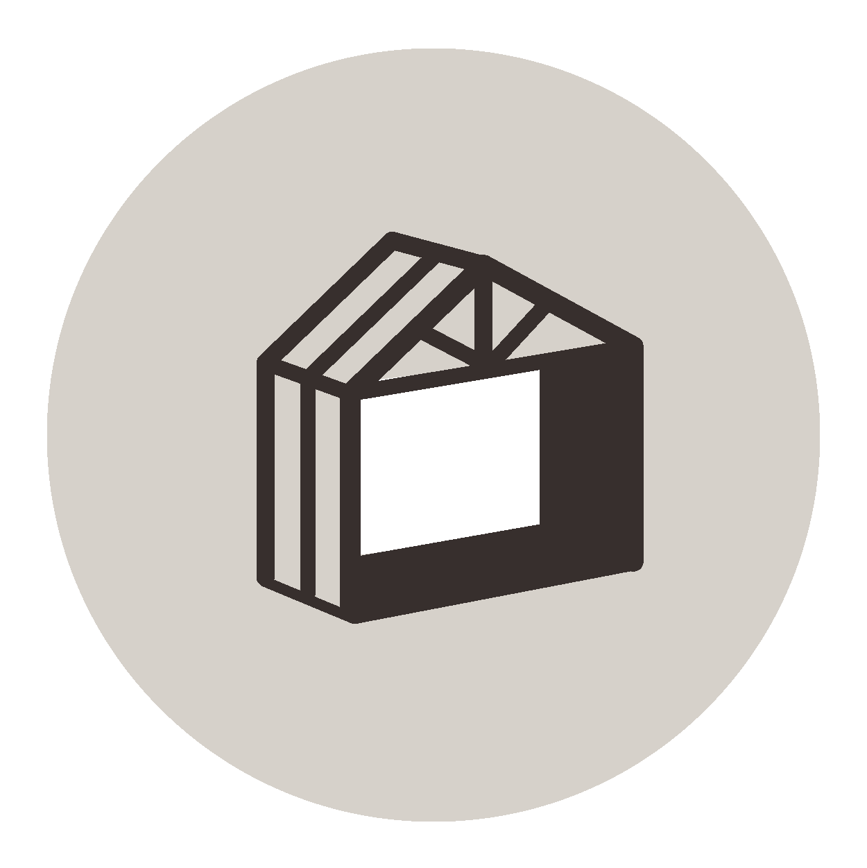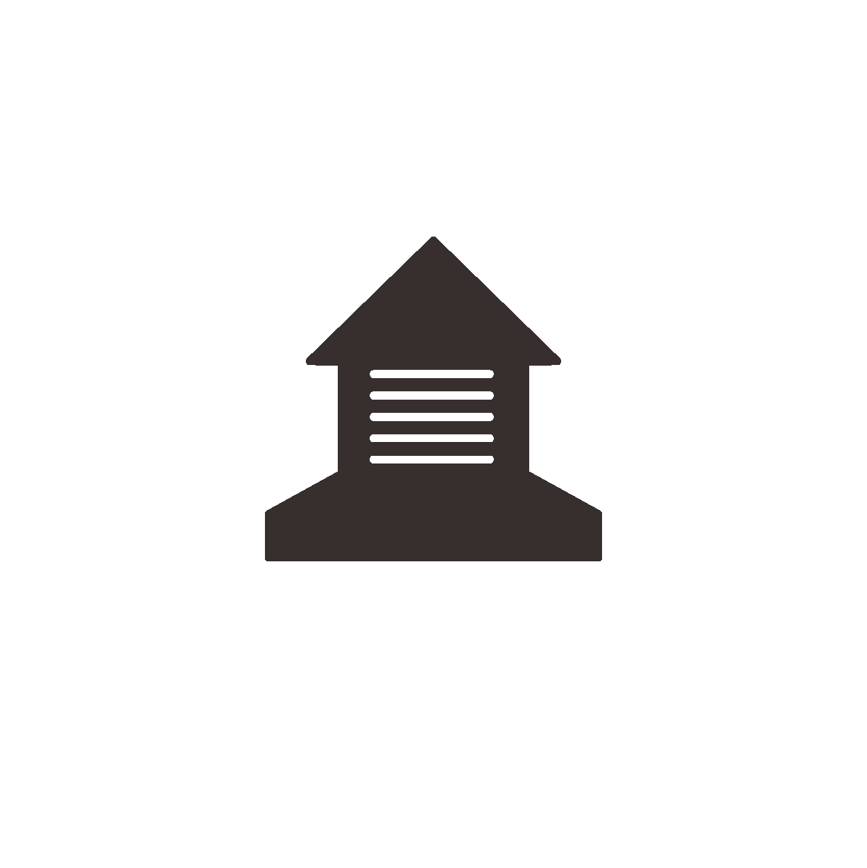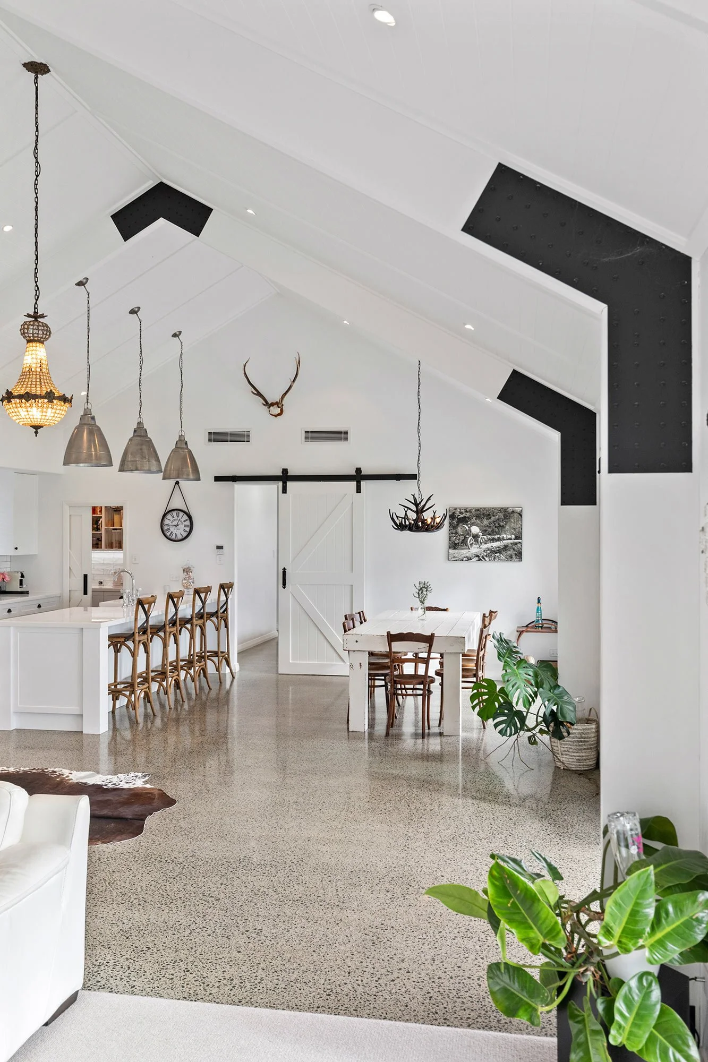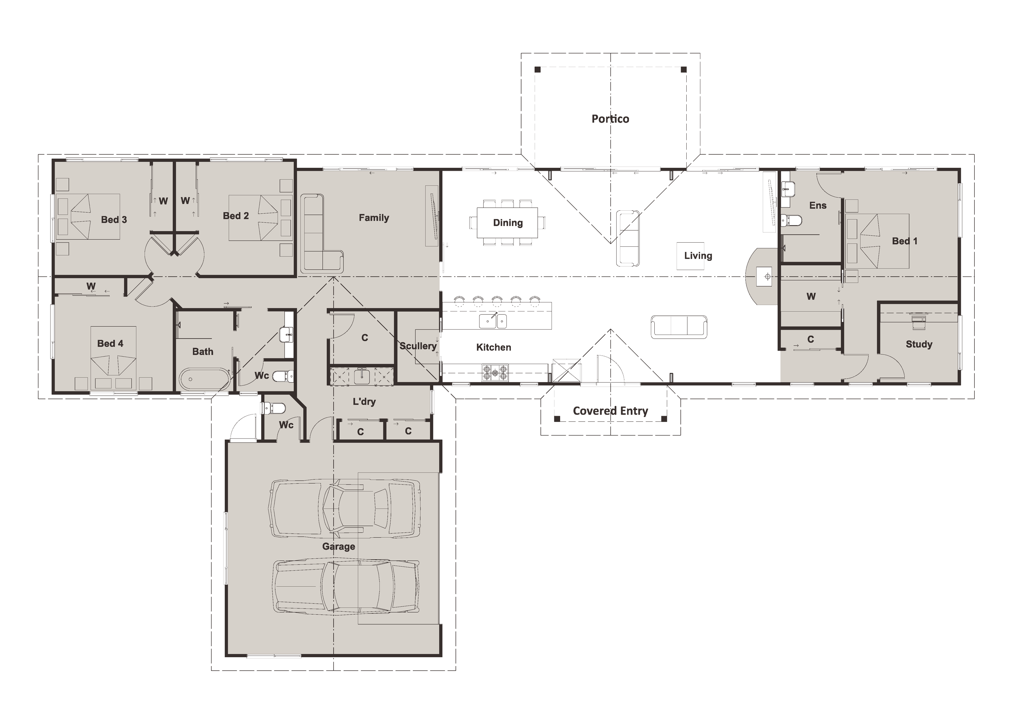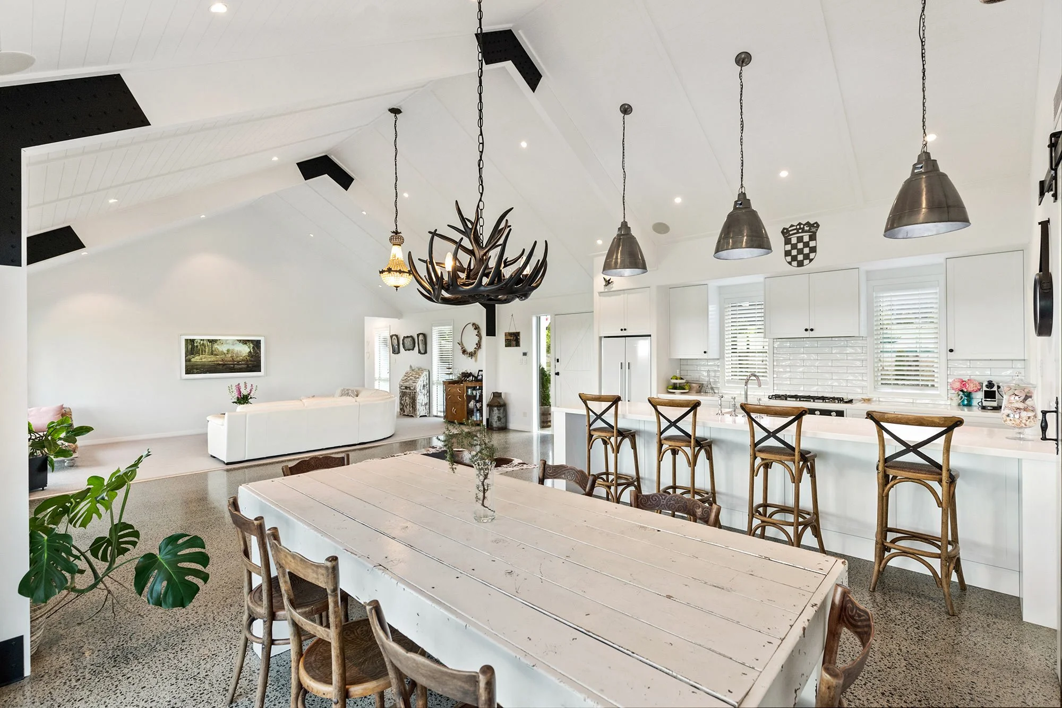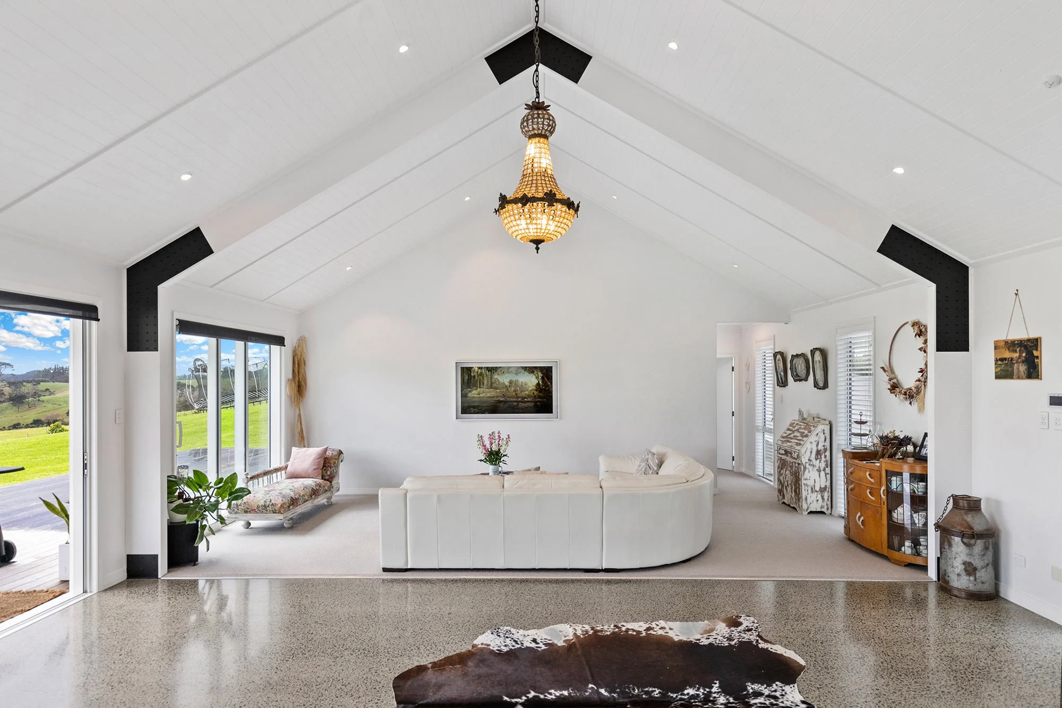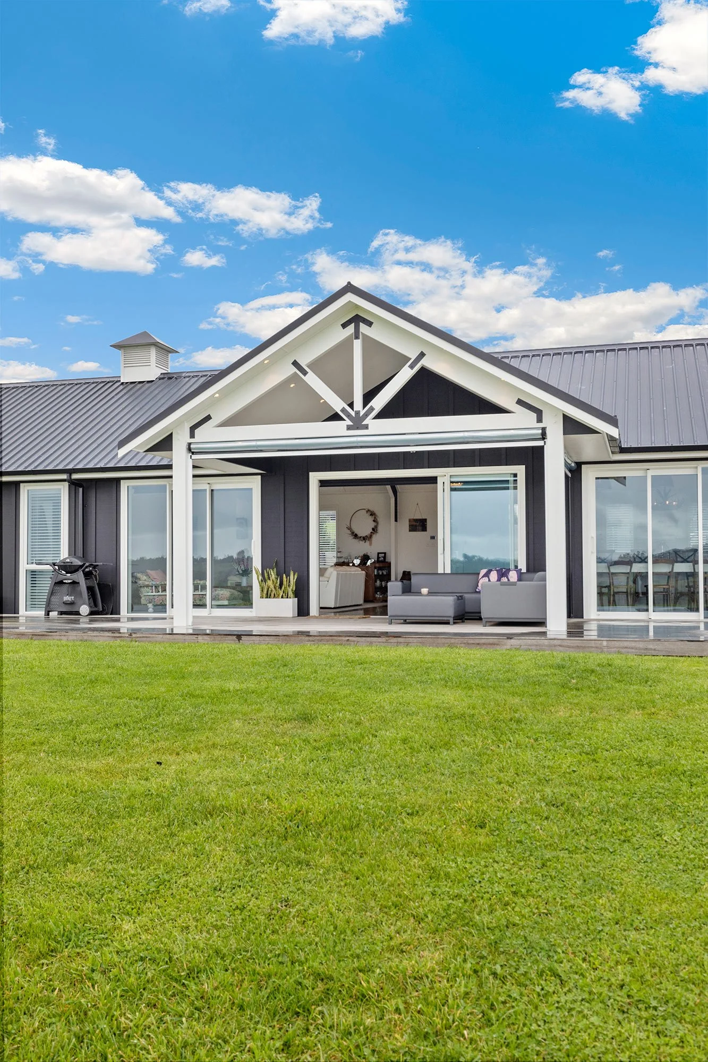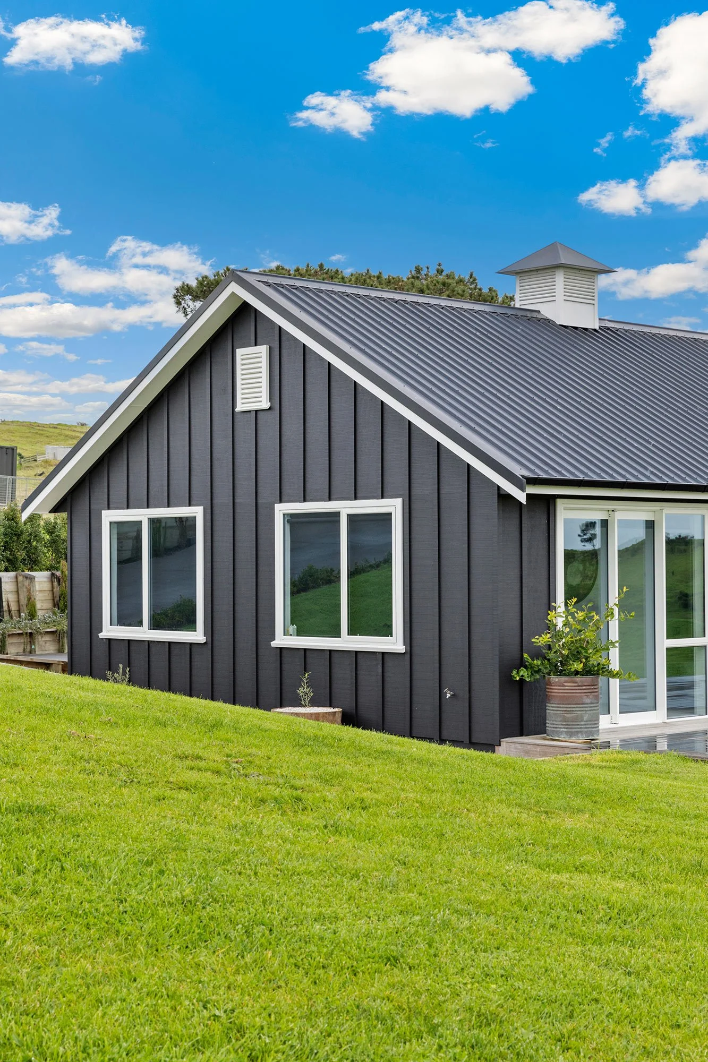PROJECT
CB 1046
Contemporary Country House
BARN STYLE HOUSE
2.5
4
282m²
Design features
Separate family room and study
Raking & flat ceilings
Internal LVL portals with steel gussets
Double garage
Outdoor portico 17m²
Covered lean-to entry with feature trusses
Roof cupola
The floor plan
Features:
Bedrooms: 4
Bathrooms: 2.5
Floor area: 282m²
Talk to us about your project
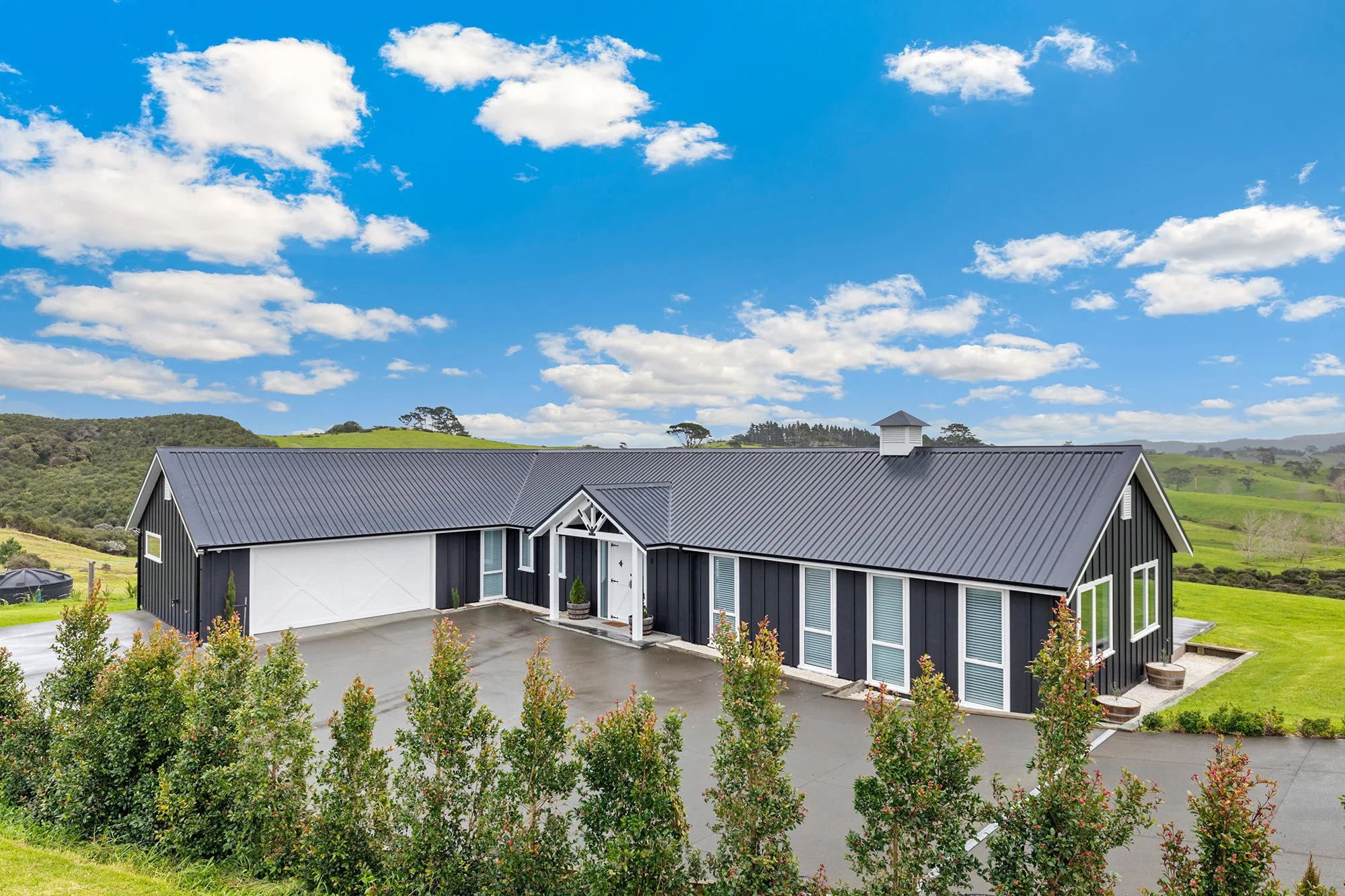
Materials used
Roofing: Colorsteel Endura - Thunder Grey
Joinery: First Doors & Windows – Matt Grey Friars
Spouting: Marley Typhoon – Grey Friars
Cladding: Bandsawn Plywood & Cover Battens
Auckland



