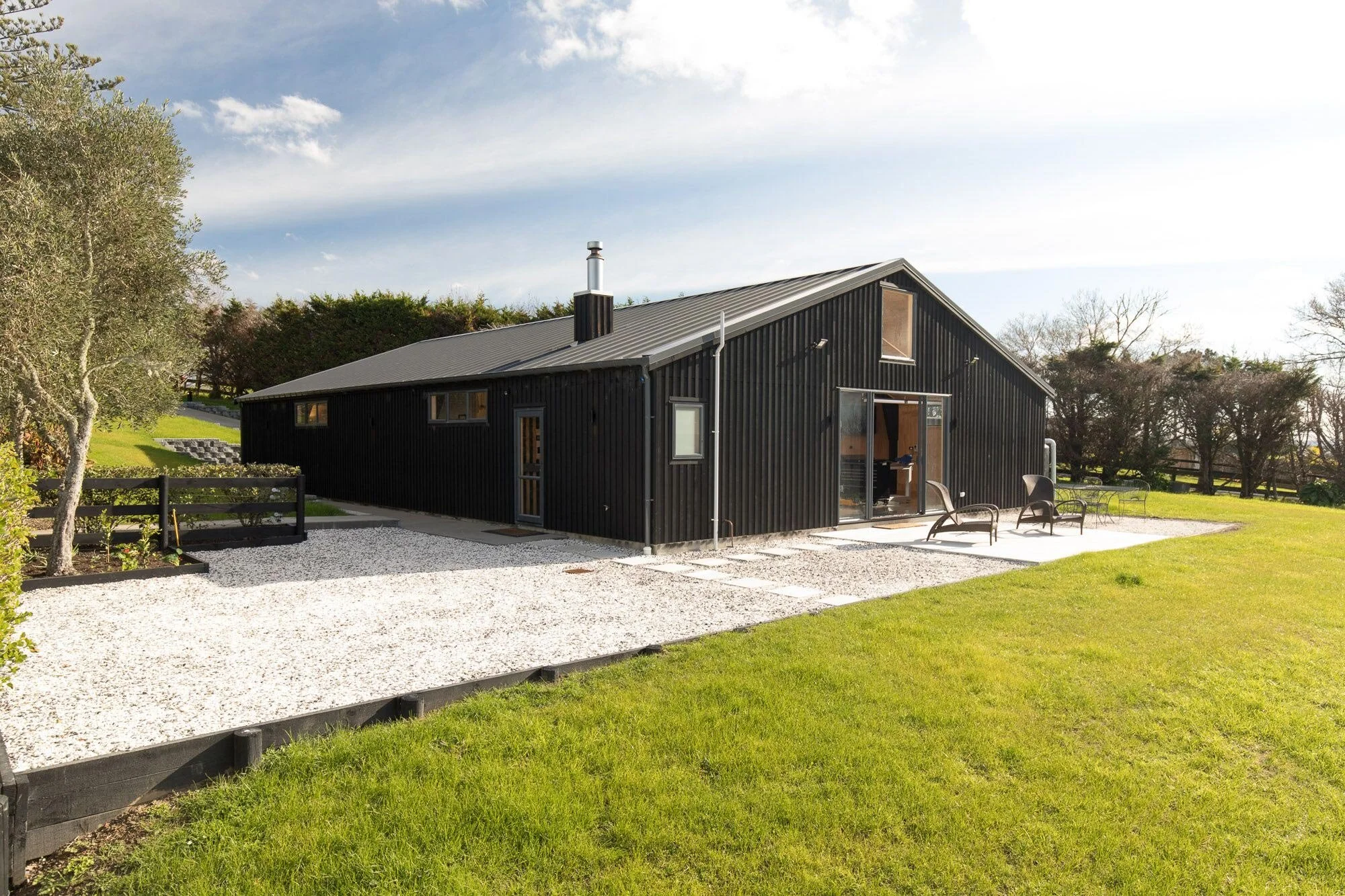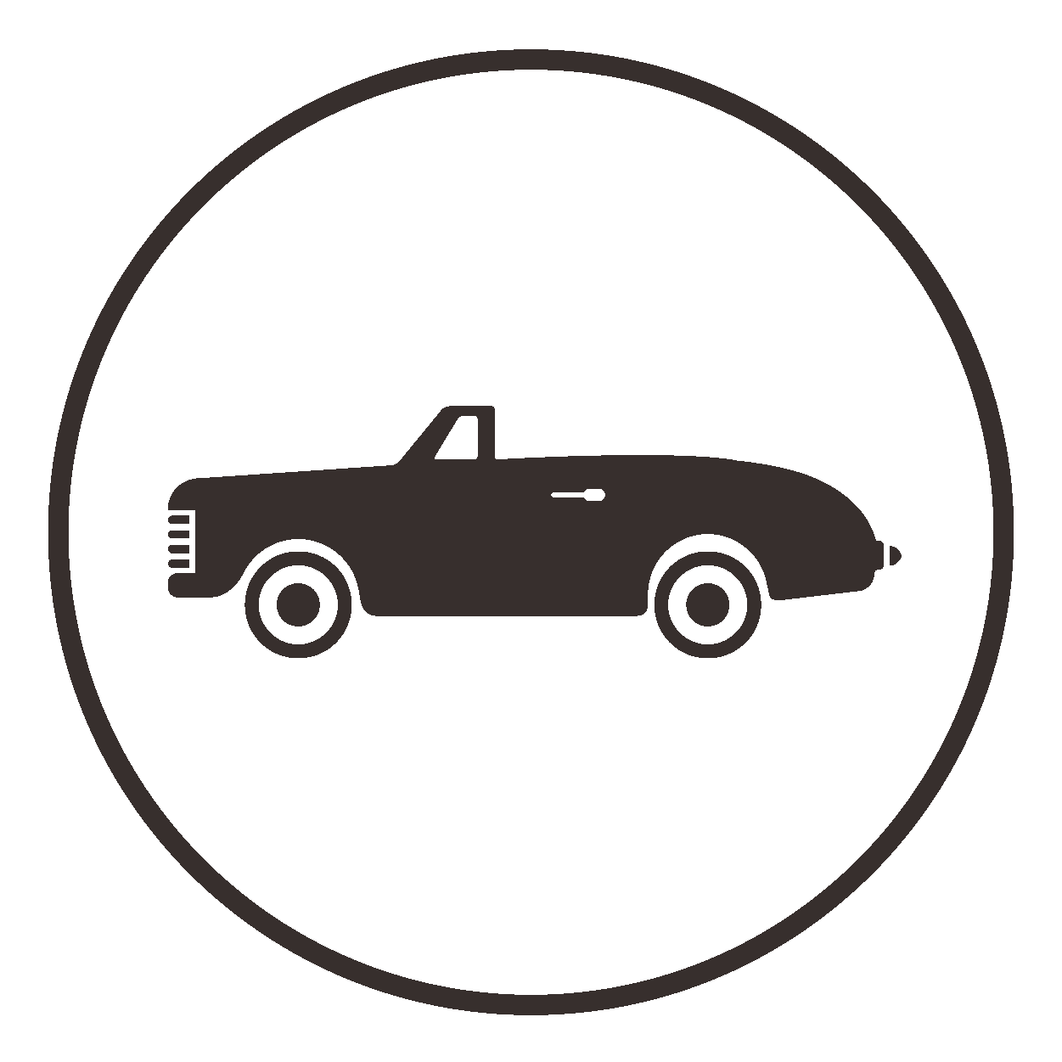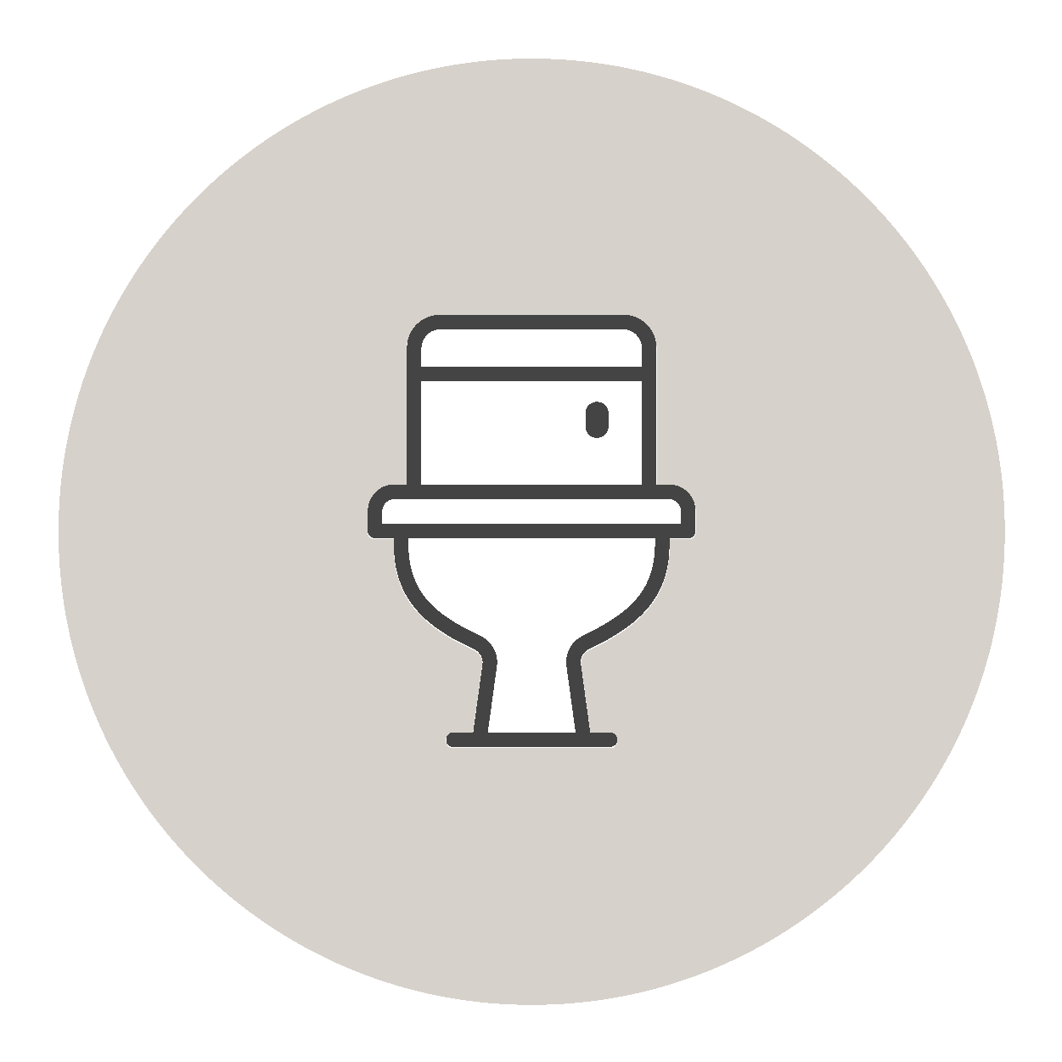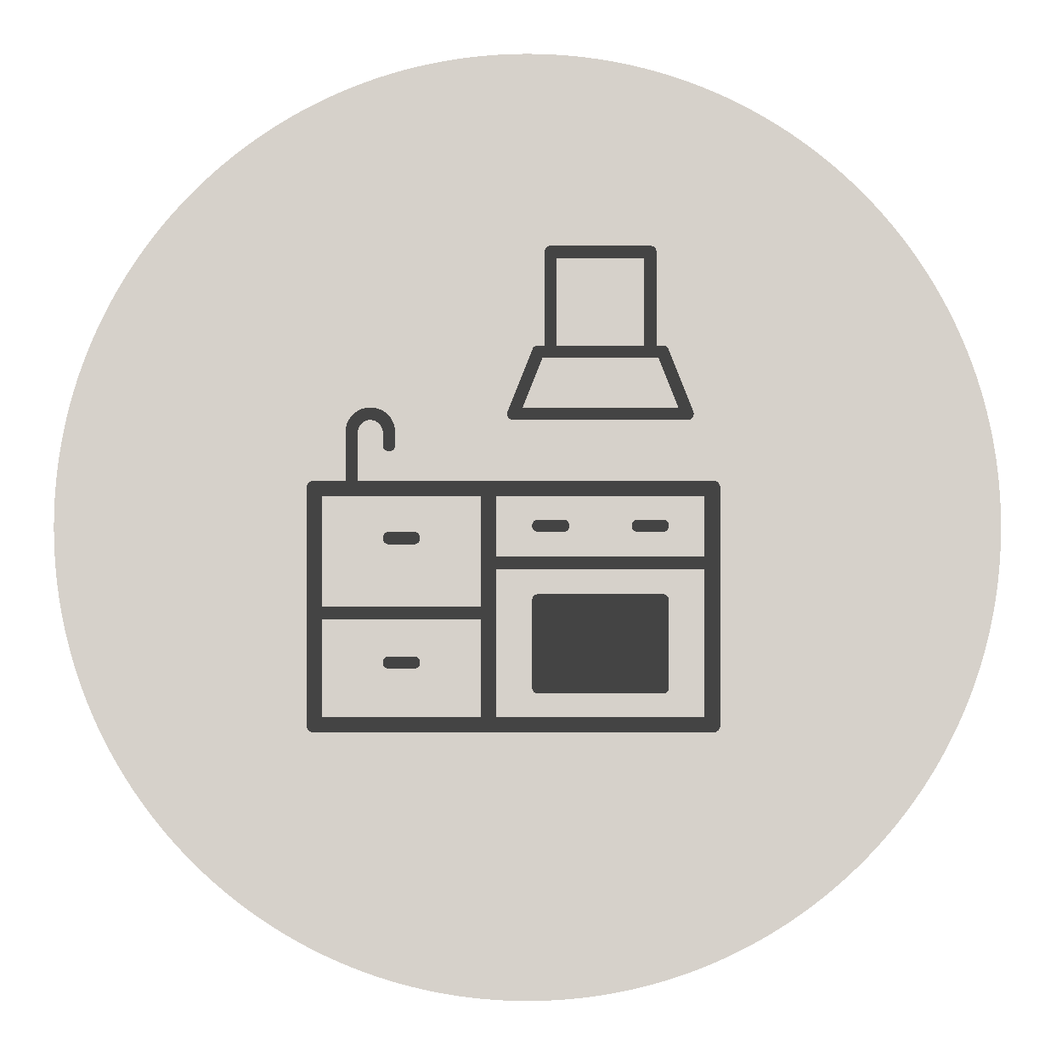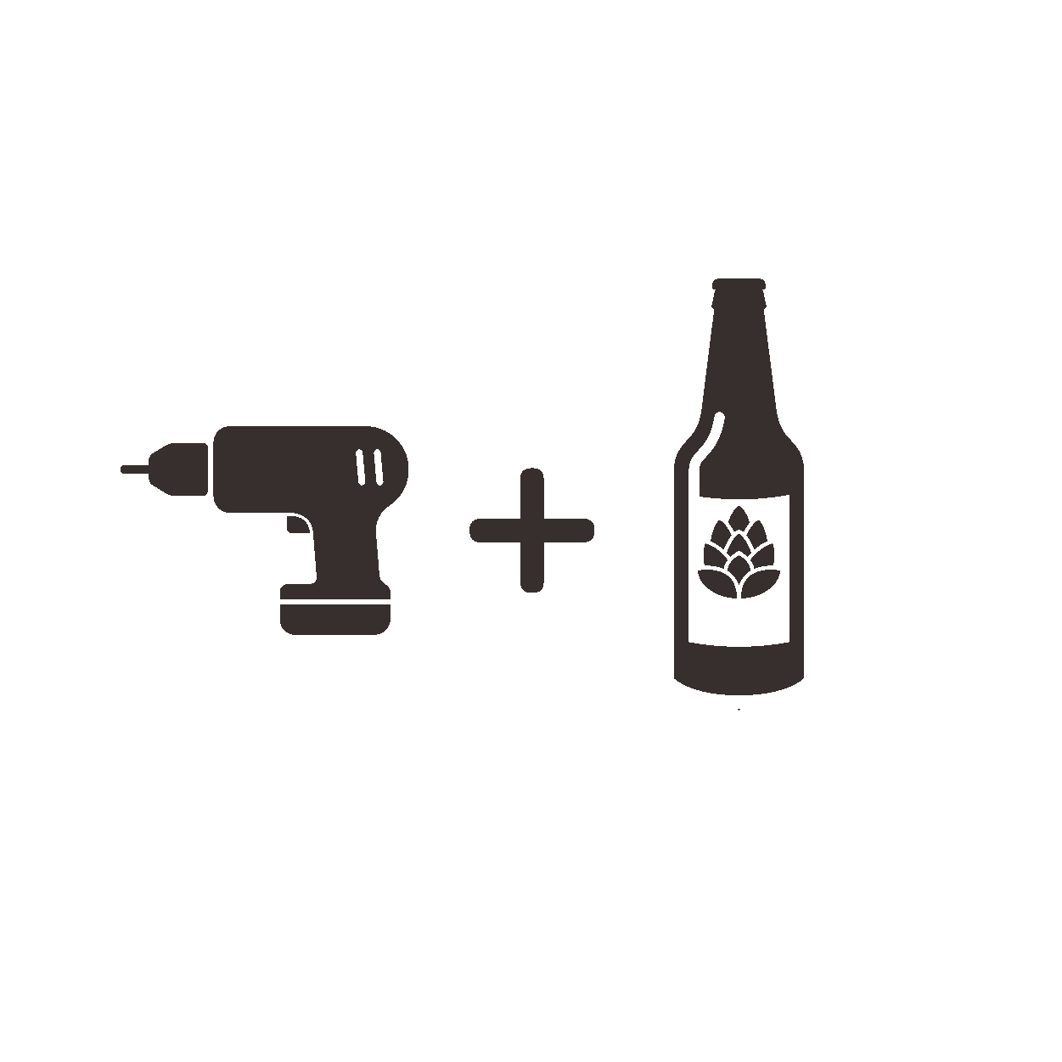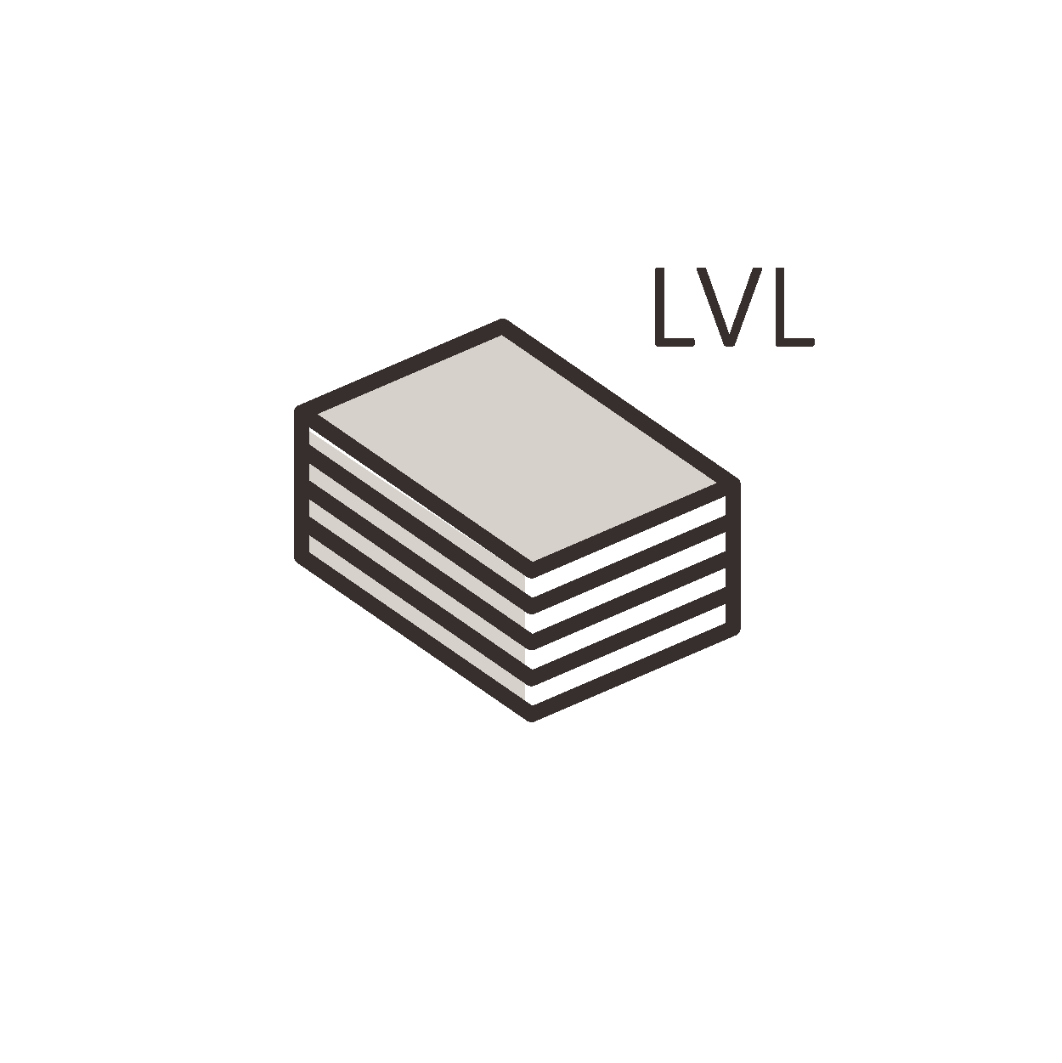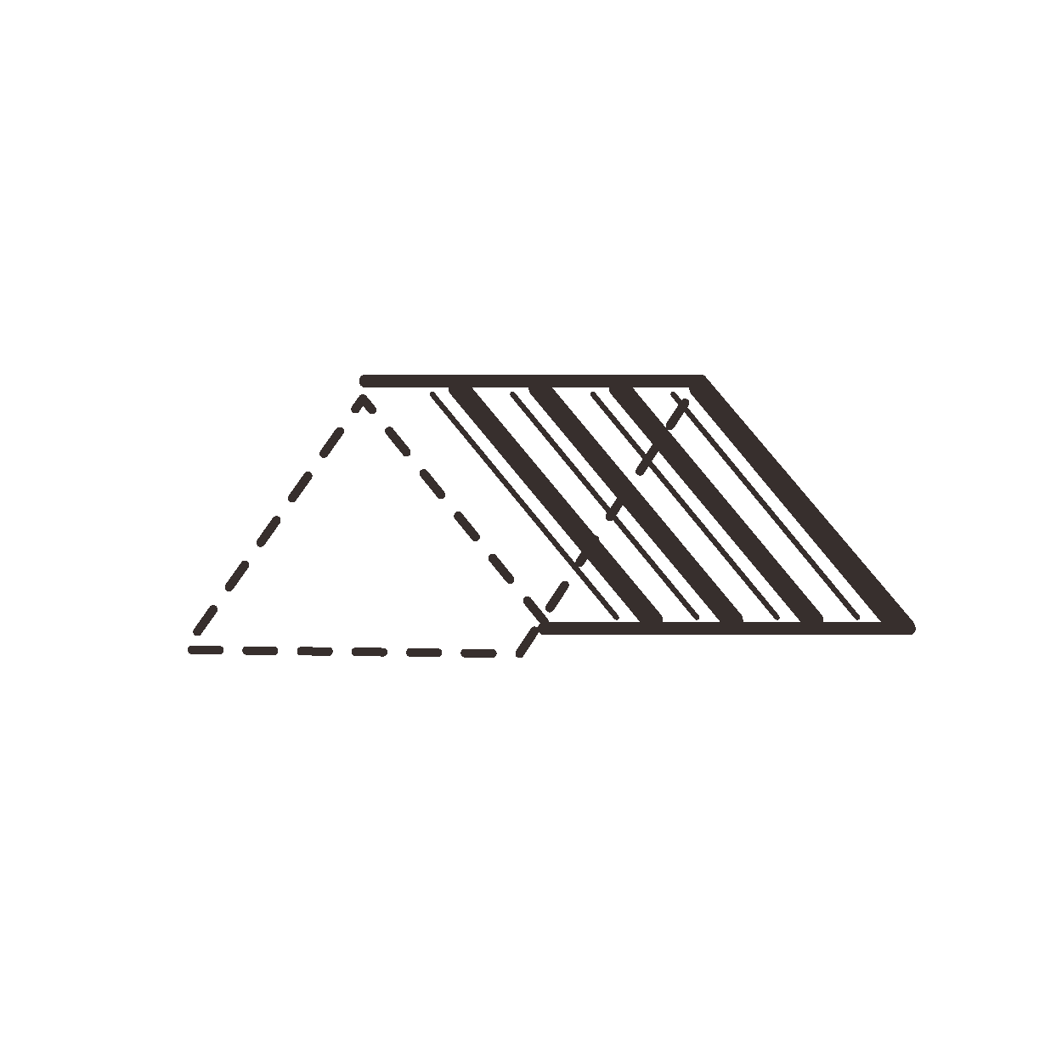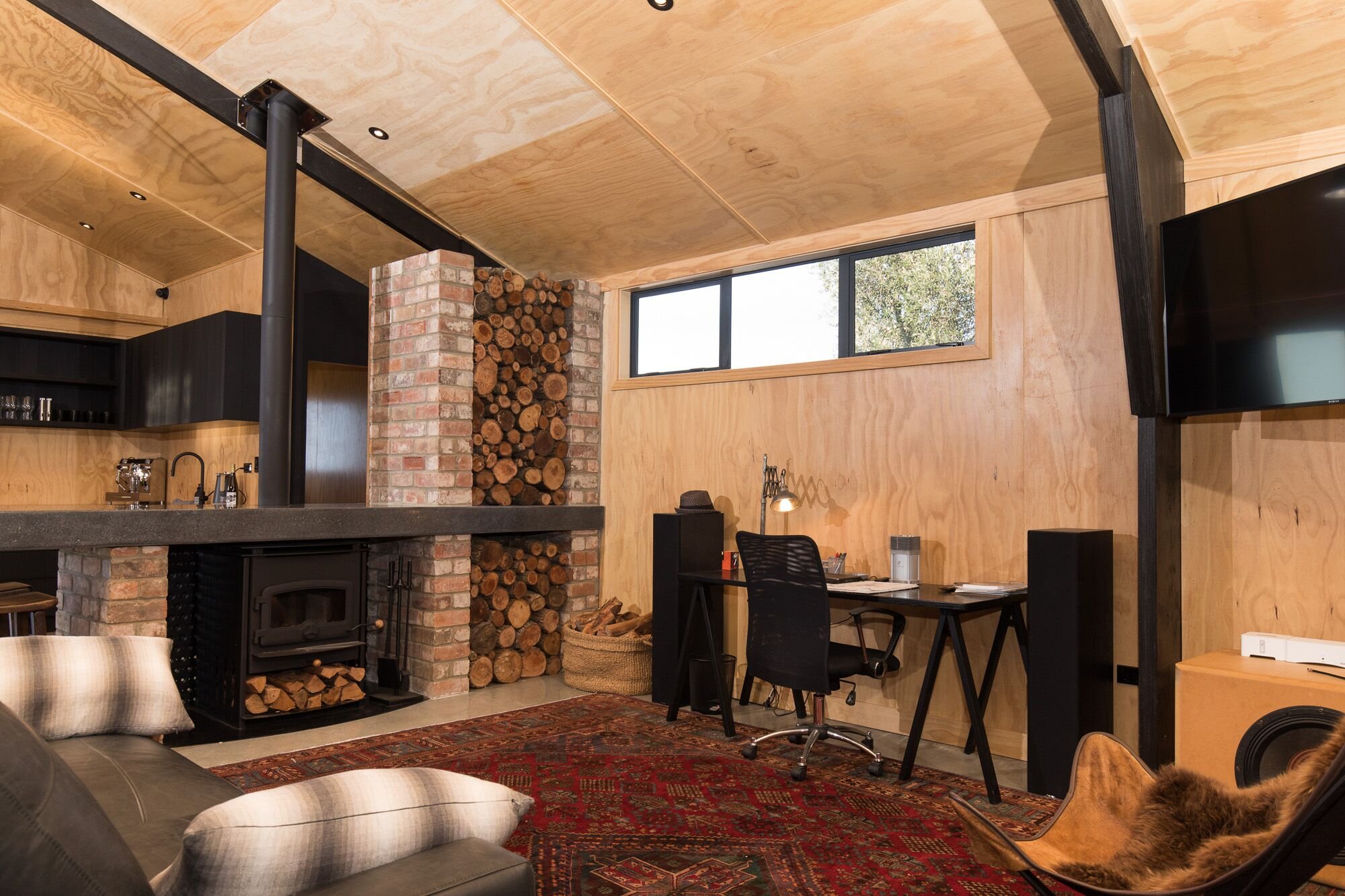PROJECT
CB 994
Classic Car Shed
TIMBER FRAMED SHED
240m²
0.5
Design features
Combination workshop and mancave
Kitchen / bar
Raked ceilings
Internal LVL portals with ply gussets
The floor plan
Features:
Bathrooms: 0.5
Floor area: 240m²
Talk to us about your project
Materials used
Joinery: Grey Friars and Matt Black/Ebony
Spouting: Marley Typhoon - Grey Friars
Cladding: Cedertech
Roofing: Colorsteel Endura - Grey Friars
Auckland
